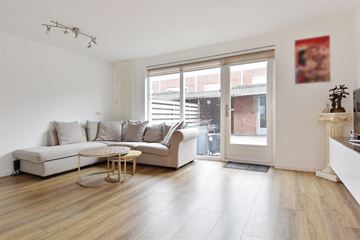
Description
Luxe en zorgvuldig afgewerkte moderne ruime eengezinswoning gelegen in buurt De Vissen in Leidschenveen. De woning heeft ca 113m2 woonoppervlakte, een keurig en compleet afwerkingsniveau, 4 slaapkamers, een luxe badkamer en een heerlijk zonnige achtertuin gericht op het zuidoosten.
Gelegen op loopafstand van speeltuinje, basisschool 'De Walvis' en busverbinding. Gelegen op fietsafstand van winkelcentrum Leidschenveen, trein en metro verbinding en middelbare school 's-Gravendreef college. De uitvalswegen A4, A12, A13 en A44 zijn allen gemakkelijk aan te rijden middels de A4 toegangsweg maar ook de A12.
Entree middels voortuin; hal met garderobekast, meterkast (8 groepen met 2 aardlekschakelaars); bergruimte onder de trap; modern toilet met fonteintje; zonnige en lichte woonkamer met laminaatvloer en doorloop naar keuken in lichte kleurstelling voorzien van koel- vriescombinatie, vaatwasser, oven, 5 pits gaskookplaat en afzuigkap.
Zonnige achtertuin gelegen op het zuidoosten met buitenkeuken een achterom en een stenen berging voorzien van elektra. Aan de achtergevel is een elektrisch bedienbaar zonnescherm bevestigd;
Eerste etage; overloop; slaapkamer over de hele breedte aan de voorzijde van 5.14x2.82, luxe badkamer met LED verlichting, ligbad, inloopdouche, tweede toilet, audio installatie en wastafel inclusief meubel; twee slaapkamers aan de achterzijde van respectievelijk 3.95x3.04 en 2.81x2.01; vaste trap naar tweede verdieping met ruime zolderkamer voorzien van airconditioning, frans balkon en praktische bergkast voorzien van aansluiting wasmachine, mechanische ventilatie en cv combi ketel Remeha Avanta uit 2016.
Het weten waard:
-gebruiksoppervlakte wonen 113m2;
-Volledig voorzien van dubbel glas, betonnen vloeren;
-Deels is de woning voorzien van nieuwe paneeldeuren;
-Verwarming en warm water middels cv combi ketel uit 2016;
-Gezien de leeftijd van de woning (2001) zal in de NVM koopovereenkomst zal bij verkoop onder andere een ouderdomsclausule worden opgenomen;
-Oplevering kan snel.
Features
Transfer of ownership
- Last asking price
- € 485,000 kosten koper
- Asking price per m²
- € 4,292
- Status
- Sold
Construction
- Kind of house
- Single-family home, row house
- Building type
- Resale property
- Year of construction
- 2001
- Specific
- Partly furnished with carpets and curtains
- Type of roof
- Flat roof
Surface areas and volume
- Areas
- Living area
- 113 m²
- External storage space
- 5 m²
- Plot size
- 122 m²
- Volume in cubic meters
- 376 m³
Layout
- Number of rooms
- 5 rooms (4 bedrooms)
- Number of bath rooms
- 1 bathroom
- Bathroom facilities
- Shower, bath, toilet, and washstand
- Number of stories
- 3 stories
- Facilities
- Air conditioning, outdoor awning, optical fibre, mechanical ventilation, and TV via cable
Energy
- Energy label
- Insulation
- Roof insulation, energy efficient window, floor insulation and completely insulated
- Heating
- CH boiler
- Hot water
- CH boiler
- CH boiler
- Remeha Avanta (gas-fired combination boiler from 2016, in ownership)
Cadastral data
- 'S-GRAVENHAGE BD 6514
- Cadastral map
- Area
- 122 m²
- Ownership situation
- Full ownership
Exterior space
- Location
- Alongside a quiet road and in residential district
- Garden
- Back garden and front garden
- Back garden
- 49 m² (9.02 metre deep and 5.46 metre wide)
- Garden location
- Located at the southeast with rear access
Storage space
- Shed / storage
- Detached brick storage
- Facilities
- Electricity
Parking
- Type of parking facilities
- Public parking
Photos 41
© 2001-2025 funda








































