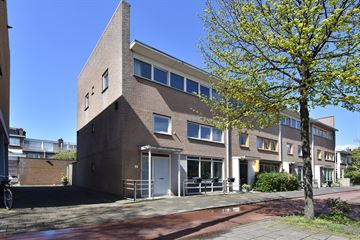
Description
A fantastically spacious, approximately 158 m² living space, single-family home with 5/6 spacious bedrooms, a garage and a wonderful unobstructed view of the greenery of the Ru Paréstraat. And all on our own land. The house is located within walking distance of public transport and the varied shopping center of Loosduinen with the market on Wednesdays. The seaside resort of Kijkduin with various shops and cozy restaurants can also be found in the immediate vicinity, as well as various sports clubs and schools, including The International School.
In short: a fantastic residential location and therefore worth a visit!
Are you interested in the layout? Please look at the floor plans at the end of the photo series.
Layout:
Entrance, hall with the meter cupboard and a PVC floor (continuous over almost the entire ground floor) and a draft door to the hallway, toilet with a free-hanging toilet bowl and a sink, and a cupboard under the stairs, spacious approx. 45 m² L-shaped living-dining room with an open kitchen with a straight layout consisting of, among other things, a fridge-freezer, a 4-burner gas stove with an electric oven, a dishwasher, a carousel cupboard, a microwave, a wooden top with a stainless steel sink, drawers, upper and lower cabinets and patio doors to a lovely, sheltered, sunny garden with a side exit and a door to the garage with a steel up-and-over door and electricity.
1st floor, very spacious landing, a front room over the full width (previously two rooms), two spacious rooms at the rear, an indoor bathroom with a double sink with four drawers and a cupboard, a shower cabin, a second toilet and a design radiator, all in white with a dark floor.
2nd floor, a landing, a beautiful room at the front over the full width, a second surprisingly spacious L-shaped room at the rear with access to an attic and two doors to the roof terrace, in the hallway two closets with the central heating system. installation location and washing machine connection.
Approximate dimensions:
For detailed dimensions, please refer to the floor plan drawings.
Charges 2024 i.a. :
- Property tax € 296,62 per year
- Sewage charges € 184,75 per year
Completion:
By mutual agreement
What you really want to know:
- The property was built in 1999
- Living area 158 m² approx.
- Garage 18 m² approx.
- Total content 528 m³ approx.
- Energy label B
- There are 2 solar panels on the garage (owned)
- The property is located on freehold ground
- The house is heated by a central heating unit, Nefit, built in 2023
- Floor heating on the ground floor
- The window frames are made of wood with HR double glazing
- There is an electric sunshade at the rear
- Parking in the garage and free parking on public roads
- A list of movable items is available and will be part of the purchase agreement
- An owner’s questionnaire is available upon request
- The buyer is free to choose a notary, but only in the The Hague working area
- The agreement will be based on a NVM contract, containing additional clauses (if applicable) concerning: self never inhabited clause, older property clause, delayed legal completion clause, instructions on the measurement of the property, Energy Performance Certificate, public utilities clause and conditional finance clause. The actual text of the NVM contract, including the additional clauses is available on request.
- A full color brochure is available on request
- Interested in this property? Call in your own NVM purchase broker immediately.
Your NVM purchase broker acts on your behalf and saves you time, money and worries.
You will find addresses of fellow NVM purchase brokers in The Hague on Funda
Features
Transfer of ownership
- Last asking price
- € 700,000 kosten koper
- Asking price per m²
- € 4,430
- Status
- Sold
Construction
- Kind of house
- Single-family home, corner house
- Building type
- Resale property
- Year of construction
- 1999
- Type of roof
- Flat roof
Surface areas and volume
- Areas
- Living area
- 158 m²
- Exterior space attached to the building
- 12 m²
- External storage space
- 18 m²
- Plot size
- 142 m²
- Volume in cubic meters
- 528 m³
Layout
- Number of rooms
- 6 rooms (5 bedrooms)
- Number of bath rooms
- 1 bathroom and 1 separate toilet
- Bathroom facilities
- Shower, double sink, toilet, and washstand
- Number of stories
- 3 stories and a loft
- Facilities
- Solar panels
Energy
- Energy label
- Insulation
- Energy efficient window
- Heating
- CH boiler and partial floor heating
- Hot water
- CH boiler
- CH boiler
- Nefit (2023, in ownership)
Cadastral data
- LOOSDUINEN G 3366
- Cadastral map
- Area
- 142 m²
- Ownership situation
- Full ownership
Exterior space
- Location
- In residential district
- Garden
- Back garden
- Back garden
- 52 m² (7.95 metre deep and 6.58 metre wide)
- Balcony/roof terrace
- Roof terrace present
Garage
- Type of garage
- Garage and detached brick garage
- Capacity
- 1 car
Parking
- Type of parking facilities
- Public parking
Photos 53
© 2001-2025 funda




















































