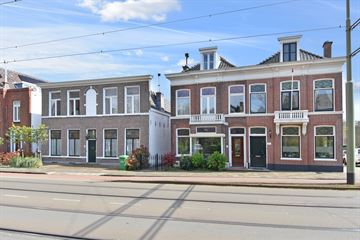
Description
Characteristic and spacious townhouse with four bedrooms and a 30-metre-deep back garden.
In this stately terraced townhouse with enclosed back entrance, the characteristics of city life and the authenticity of a village come together. The through traffic and public transport at the front provide the lively bustle of a city, and you are immersed in the tranquillity of a village in the deep back garden.
The house was built in 1894. As a house from that time, it is characterised by high ceilings, many windows, spacious (bed) rooms and a generous garden. This house meets all the necessary requirements, but also needs a boost in terms of major maintenance, sustainability and living comfort.
The current living space on the ground floor can easily be expanded across the entire width with a permit-free extension of four metres at the rear. This offers the opportunity to create a beautiful spacious kitchen and/or garden room. The second floor also offers opportunities to work on the layout.
Location
The location of this house is very favourable for Randstad residents who work in the vicinity of Rotterdam, the Westland, Delft or The Hague. A nice bonus is that all necessary amenities such as schools, shops and sports clubs are within walking and cycling distance. The beach of Kijkduin, Bos (Ockenburg and Meer en Bos) and the water of Madestein are also within easy reach.
Description of the property
Entrance into a long hall with stairs to 1st floor, fuse box, attractive living room with bay window, classic fireplace and herringbone parquet floor, study with cupboard under the stairs, 1st toilet with hand basin, kitchen with dated L-shaped layout, door to the (lockable) conservatory, former boiler house, laundry room and deep back garden with bicycle storage and shed.
1st floor
Spacious landing with built-in deep cupboard, 1st (master) bedroom at the rear overlooking the garden, 2nd bedroom with balcony and built-in cupboard, basic shower, 2nd toilet, 3rd smaller bedroom.
2nd floor
Intermediate space (possibility of additional bedroom with dormer window), central-heating system, 4th bedroom, bathroom with bath and hand basin.
Garden
The deep back garden facing sunny southwest is accessible through both the lockable gate and the conservatory. The garden is 30 metres deep and offers a lot of privacy. It has a park-like appearance with various borders and a winding path to the shed at the end of the plot.
What you definitely want to know about Loosduinse Hoofdstraat 16:
- Living area of 161 m² in accordance with the branch measurement standard (derived from the NEN
2580 method)
Construction year: 1894
- Building inspection report available
- Electricity: 6 groups and 3 earth leakage circuit breakers
- Central-heating boiler from 2020
- Freehold plot
- Also see our film about the area
- Terms and conditions of sale apply
- The sales contract will be drawn up in accordance with the NVM model
- A Quick Scan has shown that no oil tank is present
- Due to the construction year, the age and
materials clause will be included in the deed of sale
Interested in this property? Please contact your NVM estate agent. Your NVM estate agent acts in your interest and saves you time, money and worries.
Addresses of fellow NVM purchasing agents in Haaglanden can be found on Funda.
Cadastral description:
Municipality of Loosduinen, section G, number 1213
Transfer: in consultation, can be quick.
Features
Transfer of ownership
- Last asking price
- € 569,000 kosten koper
- Asking price per m²
- € 3,534
- Status
- Sold
Construction
- Kind of house
- Mansion, corner house
- Building type
- Resale property
- Year of construction
- 1894
- Specific
- Partly furnished with carpets and curtains
- Type of roof
- Gable roof covered with roof tiles
- Quality marks
- Bouwkundige Keuring
Surface areas and volume
- Areas
- Living area
- 161 m²
- Other space inside the building
- 9 m²
- Exterior space attached to the building
- 17 m²
- External storage space
- 28 m²
- Plot size
- 350 m²
- Volume in cubic meters
- 658 m³
Layout
- Number of rooms
- 6 rooms (5 bedrooms)
- Number of bath rooms
- 2 bathrooms and 2 separate toilets
- Bathroom facilities
- Shower, bath, and sink
- Number of stories
- 3 stories
Energy
- Energy label
- Insulation
- Partly double glazed
- Heating
- CH boiler
- Hot water
- CH boiler
- CH boiler
- HR Vaillant (gas-fired combination boiler from 2020, in ownership)
Cadastral data
- LOOSDUINEN G 1213
- Cadastral map
- Area
- 350 m²
- Ownership situation
- Full ownership
Exterior space
- Garden
- Back garden
- Back garden
- 266 m² (35.00 metre deep and 7.60 metre wide)
- Garden location
- Located at the southwest
Storage space
- Shed / storage
- Detached wooden storage
Parking
- Type of parking facilities
- Paid parking
Photos 104
© 2001-2025 funda







































































































