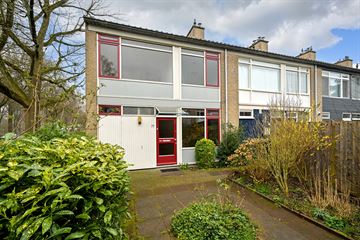This house on funda: https://www.funda.nl/en/detail/koop/verkocht/den-haag/huis-meppelrade-19/43513196/

Description
Deze woning heeft een eigen website, de link hiervoor vindt u onder de knop download brochure!
Deze heerlijke ruime hoek-eengezinswoning is gelegen aan een groene autovrije straat. Met 4 slaapkamers, een grote open zolder, voortuin en een zonnige achtertuin gelegen op het zuidwesten is het hier werkelijk heerlijk wonen. De woning is gelegen in een gezellige, rustige woonomgeving met een uitstekende ligging nabij winkels, scholen, openbaar vervoer en uitvalswegen (A4, A13 of N211). Er zijn in de straat genoeg parkeervoorzieningen waardoor u de auto altijd dicht bij huis kunt parkeren. Met de auto bevindt u zich met 15-20 minuten op het strand (Kijkduin), in het centrum van Den Haag of het sfeervolle Delft. Vlakbij de woning is een directe tramverbinding naar het centrum van Den Haag, Centraal Station Den Haag, Zoetermeer en het dichtbij gelegen De Uithof (Randstadrail).
Begane grond:
Via de grote voortuin (ca.47 m2) bereikt u de entree van de woning. Hal met trapopgang, trapkast, meterkast en separaat toilet. De inpandige (fietsen)berging bereikt u vanuit de hal, en via de deur die naast de voordeur is gevestigd. In de hal bevindt zich het toilet en vanuit de hal is de woonkamer met woon-keuken aan de voorzijde te bereiken. De keuken is gelegen aan de voorzijde van de woning.
Vanuit de ruime woonkamer middels een openslaande deur betreedt u de zonnige achtertuin met terras gelegen op het zuidwesten.
Eerste verdieping:
De ruime overloop biedt toegang tot alle vertrekken op deze verdieping. Aan de achterzijde van de woning zijn twee slaapkamers gesitueerd. Een van de slaapkamers aan de achterzijde van de woning biedt toegang tot het balkon. De andere slaapkamer aan de achterzijde heeft een wastafelmeubel. Aan de voorzijde van de woning vindt u nog 2 ruime slaapkamers. De badkamer is grotendeels betegeld en voorzien van een 2e toilet, wastafelmeubel en douchecabine.
Tweede verdieping:
Overloop met opstelplaats Cv-combiketel (2020). Open zolderkamer met Velux dakraam en bergruimte achter de knieschotten.
Bijzonderheden:
*Bouwjaar 1970
*Erfpacht eeuwigdurend afgekocht
*Gehele woning voorzien van centrale verwarming
*Gedeeltelijk voorzien van dubbel glas
*Energielabel C
*In de NVM koopakte zullen een ouderdoms- en materialenclausule en niet bewoners clausule worden opgenomen
-----------------------------------------------------------------------------------------------------------------------------------------
This lovely spacious corner family home is located on a green car-free street. With 4 bedrooms, a large open attic, front garden and a sunny backyard located on the southwest, it is truly wonderful to live here. The house is located in a cozy, quiet residential area with an excellent location near shops, schools, public transport and roads (A4, A13 or N211). There are enough parking facilities in the street, so you can always park your car close to home. You can reach the beach (Kijkduin), the center of The Hague or atmospheric Delft in 15-20 minutes by car. Near the house is a direct tram connection to the center of The Hague, The Hague Central Station, Zoetermeer and the nearby De Uithof (Randstadrail).
Ground floor:
You reach the entrance of the house through the big front garden (ca.47m2). Hall with stairs, meter cupboard and separate toilet. The indoor (bicycle) storage can be reached from the hall, and through the door that is located next to the front door. The toilet is located in the hall and the living room with living-kitchen can be reached from the hall at the front. The kitchen is located at the front of the house.
From the spacious living room through a patio door you enter the sunny backyard with terrace facing the southwest.
First floor:
The spacious landing provides access to all rooms on this floor. At the rear of the house are two bedrooms. One of the bedrooms at the rear of the house offers access to the balcony. The other bedroom at the rear has a washbasin. At the front of the house you will find 2 more spacious bedrooms. The bathroom is largely tiled and equipped with a 2nd toilet, washbasin and shower cabin.
Second floor:
Landing with installation location for central heating combi boiler (2020). Open attic room with Velux skylight and storage space behind the knee bulkheads.
Noteworthy features:
*Construction year 1970
*Leasehold bought off in perpetuity
*See floor plans for measures
*Entire house with central heating
*Energylabel C
*The so called clauses for asbestos, materials, age and not self-occupation, will be included in the deed of sale.
Features
Transfer of ownership
- Last asking price
- € 436,000 kosten koper
- Asking price per m²
- € 3,354
- Status
- Sold
Construction
- Kind of house
- Single-family home, corner house
- Building type
- Resale property
- Year of construction
- 1970
- Type of roof
- Gable roof
Surface areas and volume
- Areas
- Living area
- 130 m²
- Other space inside the building
- 6 m²
- Exterior space attached to the building
- 4 m²
- Plot size
- 194 m²
- Volume in cubic meters
- 472 m³
Layout
- Number of rooms
- 6 rooms (5 bedrooms)
- Number of bath rooms
- 1 bathroom and 1 separate toilet
- Bathroom facilities
- Shower, toilet, sink, and washstand
- Number of stories
- 3 stories
Energy
- Energy label
- Insulation
- Partly double glazed
- Heating
- CH boiler
- Hot water
- CH boiler
- CH boiler
- Remeha (gas-fired combination boiler from 2020, in ownership)
Cadastral data
- LOOSDUINEN M 5238
- Cadastral map
- Area
- 194 m²
- Ownership situation
- Ownership encumbered with long-term leaset
- Fees
- Bought off for eternity
Exterior space
- Location
- In residential district
- Garden
- Back garden and front garden
- Back garden
- 59 m² (9.20 metre deep and 6.40 metre wide)
- Garden location
- Located at the southwest
- Balcony/roof terrace
- Balcony present
Storage space
- Shed / storage
- Built-in
Parking
- Type of parking facilities
- Public parking
Photos 34
© 2001-2025 funda

































