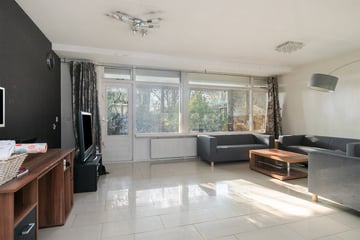This house on Funda: https://www.funda.nl/en/detail/koop/verkocht/den-haag/huis-meppelrade-92/43432734/

Description
TRANSLATED BY GOOGLE
Spacious 6-room single-family home!
Spacious 6-room family home with sunny front and back garden, centrally located in a child-friendly residential area. The house will need to be renovated in various places to your own taste.
HIGHLIGHTS
+ Can be renovated to your own taste
+ Leasehold has been bought off perpetually
+ Spacious front garden
OUTDOOR SPACE
Front and back garden
GROUND FLOOR
Entrance house; indoor storage; hall with toilet and stairs to the 1st floor; spacious living room with access to the backyard, which is located on the South East; open kitchen at the front of the house.
1st floor
Overflow; 4 spacious bedrooms, 1 with a door to the balcony; simple bathroom with shower, sink and toilet.
2ND FLOOR OR ATTIC FLOOR
Spacious attic, bedroom with dormer window, Velux skylight and space for the central heating boiler.
Does this sound like your ideal home? Walk through the house in 3D to view all the rooms and quickly make an appointment for a viewing!
PROS
+ Spacious house
+ 5 bedrooms
+ Expanded living room
+ Can be renovated to your own taste
+ Leasehold has been bought off perpetually
PARTICULARITIES
- Delivery in consultation; permission from the subdistrict court is required for sale
Old age, asbestos, lead and non-self-occupancy clauses apply
ENVIRONMENT
Curious about the area? View all facilities under the heading 'Nearby'!
INTERESTED?
Then we invite you to contact us. We are happy to tell you more about this property and ensure that you can view other documents and general terms and conditions of the selling agent digitally via your personal Move account.
OUR TIP
Purchases? Hire your own NVM purchasing agent! The NVM purchasing agent will represent your interests and save you a lot of time, money and worries. You can find addresses of fellow NVM purchasing agents on Funda.
The information provided has been prepared with care, but no rights can be derived from its accuracy. All information provided must be regarded as an invitation to make an offer or to enter into negotiations.
Features
Transfer of ownership
- Last asking price
- € 400,000 kosten koper
- Asking price per m²
- € 2,797
- Status
- Sold
Construction
- Kind of house
- Single-family home, row house
- Building type
- Resale property
- Year of construction
- 1970
- Type of roof
- Gable roof covered with roof tiles
Surface areas and volume
- Areas
- Living area
- 143 m²
- Plot size
- 160 m²
- Volume in cubic meters
- 505 m³
Layout
- Number of rooms
- 6 rooms (5 bedrooms)
- Number of bath rooms
- 1 bathroom and 1 separate toilet
- Bathroom facilities
- Shower, toilet, and sink
- Number of stories
- 3 stories
- Facilities
- Passive ventilation system and TV via cable
Energy
- Energy label
- Insulation
- Double glazing
- Heating
- CH boiler
- Hot water
- CH boiler
- CH boiler
- Gas-fired combination boiler from 2012, in ownership
Cadastral data
- LOOSDUINEN M 5333
- Cadastral map
- Area
- 160 m²
- Ownership situation
- Ownership encumbered with long-term leaset
- Fees
- Bought off for eternity
Exterior space
- Location
- In residential district
- Garden
- Back garden and front garden
- Back garden
- 38 m² (6.00 metre deep and 6.40 metre wide)
- Garden location
- Located at the southeast
- Balcony/roof terrace
- Balcony present
Storage space
- Shed / storage
- Built-in
- Facilities
- Electricity
Parking
- Type of parking facilities
- Public parking
Photos 31
© 2001-2025 funda






























