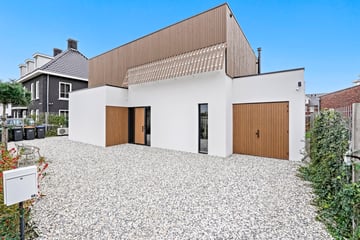This house on funda: https://www.funda.nl/en/detail/koop/verkocht/den-haag/huis-oostmadeweg-68/43473278/

Description
In the residential area "Vroondaal" located under architecture built luxury sustainable (A+ energy label) detached villa with ample on-site parking. You have access to a spacious living room, modern kitchen, 4 bedrooms and 2 bathrooms. You can enjoy the sun in the beautifully landscaped garden or sit in the shade on the sun terrace which is equipped with electric and professional awning. There is also a wooden shed in the garden.
Vroondaal is located on the outskirts of The Hague and is characterized by a green environment and a wide variety of architecture. Near the house you will find, among other things, the beach of Kijkduin and the wooded area of Madestein but also The International School and children's center Vroondaal. Through the highways, which can be reached within 5 minutes, there is a quick connection to all major cities in the Randstad and the center of The Hague.
Layout:
Ground level:
The spacious hall with a ceiling height of about 3 meters forms the centerpiece of the house with an open staircase with skylight creating a beautiful daylight. From the hall you have access to the modern kitchen with the connection to the outside on two sides through the use of two sliding doors. The kitchen with cabinetry has a cooking / sink island and various appliances (Siemens) including induction hob with downdraft extractor, quooker, refrigerator and dishwasher. The adjoining utility room houses the 300-liter water heater, washer and dryer connections and has plenty of storage space. The crawl basement is accessible through the utility room.
The spacious living room on the other side of the central hall also has the connection to the outside through the full-width sliding doors. The prominent wood stove provides cozy warmth and atmosphere. The office space on the right side of the house can be accessed through the living room or the entrance on the outside of the house. This space can be used multifunctionally as a bedroom, guest room or practice room, for example. Luxury toilet room.
Stairs to 1st floor:
The bright landing with a walkway and modern staircase gives access to all bedrooms. The master bedroom on the right side of the house has an ensuite bathroom with bathtub, walk-in shower, sink cabinet and toilet. The remaining three bedrooms are located on the left side of the home. Second bathroom equipped with walk-in shower and sink cabinet. Separate toilet with fountain.
Features:
- Usable area approx. 196m²
- Capacity approx 740m³
- Land area 451m ²
- Year built 2020
- Own ground
- Heat pump
- Boiler 300 liter
- Multiplank herringbone floor with underfloor heating
- Wood stove
- Alarm system
- 15 solar panels
- Energy label A+
- On-site parking for at least 3 vehicles
- Expansion possibilities at the rear, foundation piles already driven
- Measured according to NVM Measuring Instruction Useable Area Homes
- Buyer accepts the property information and additional clauses in the brochure
Interested in this house? Immediately engage your own NVM purchase broker. Your NVM estate agent will look after your interests and save you time, money and worry. Addresses of fellow NVM purchase brokers in Haaglanden can be found on Funda.
Features
Transfer of ownership
- Last asking price
- € 1,325,000 kosten koper
- Asking price per m²
- € 6,760
- Status
- Sold
Construction
- Kind of house
- Villa, detached residential property
- Building type
- Resale property
- Year of construction
- 2020
- Type of roof
- Flat roof covered with asphalt roofing
Surface areas and volume
- Areas
- Living area
- 196 m²
- External storage space
- 13 m²
- Plot size
- 451 m²
- Volume in cubic meters
- 740 m³
Layout
- Number of rooms
- 7 rooms (5 bedrooms)
- Number of bath rooms
- 2 bathrooms and 2 separate toilets
- Bathroom facilities
- 2 walk-in showers, bath, underfloor heating, and 2 washstands
- Number of stories
- 2 stories
- Facilities
- Alarm installation, outdoor awning, mechanical ventilation, and solar panels
Energy
- Energy label
- Insulation
- Energy efficient window and completely insulated
- Heating
- Wood heater, partial floor heating and heat pump
- Hot water
- Electrical boiler
Cadastral data
- LOOSDUINEN K 2971
- Cadastral map
- Area
- 451 m²
- Ownership situation
- Full ownership
Exterior space
- Location
- In wooded surroundings and in residential district
- Garden
- Surrounded by garden
Storage space
- Shed / storage
- Detached wooden storage
- Facilities
- Electricity
Garage
- Type of garage
- Parking place
Parking
- Type of parking facilities
- Parking on private property and public parking
Photos 70
© 2001-2024 funda





































































