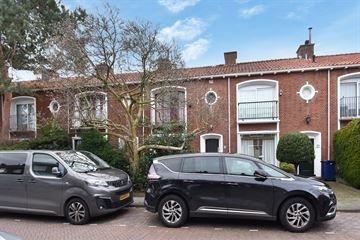
Description
IN RUSTIGE EN KINDVRIENDELIJKE BUURT GELEGEN 5-KAMER 3-LAAGS EENGEZINSWONING MET 4 SLAAPKAMERS, VOOR- EN ZONNIGE ACHTERTUIN EN EIGEN GROND.
De woning heeft een totale oppervlakte van ca. 107 m2, echter vanwege de inwendige hoogte van de kapverdieping van ca. 1.83m telt deze formeel niet als woonoppervlakte.
Ideaal gelegen in Leyenburg, met winkelcentra Leyenburg, Leyweg en Almeloplein in de buurt. Openbaar vervoer en randstadrail bieden een goede verbinding naar het centrum van Den Haag en het Centraal Station. Op slechts 15 fietsminuten afstand vind je de duinen, boulevard en het strand van Kijkduin. Scholen, waterspeeltuin, sportfaciliteiten en het Zuiderpark zijn op loopafstand.
Indeling:
Toegang via de voortuin, entree. Hal met meterkast, toilet en kast onder de trap.
Ruime wooneetkamer (ca. 7.96 x 3.44/2.95m), met schuifpui naar de achtertuin.
Open doch eenvoudige keuken (ca. 2.11 x 1.89m) met schiereiland, 4-pits gaskookplaat, afzuigkap, koelkast en vriezer.
Trap naar 1e etage, alwaar overloop.
Eenvoudige badkamer (ca. 2.21 x 1.85m) met inloopdouche, wastafel en 2e toilet.
Ruime voorslaapkamer (ca. 3.90 x 3.45m).
Ruime achterslaapkamer (ca. 3.20 x 3.06m) met toegang naar het balkon.
3e slaapkamer (ca. 2.35 x 2.16m).
Vaste trap naar de kapverdieping.
Grote 4e slaapkamer (ca. 4.56 x 3.00m en inwendige hoogte ca. 1.83m) met dakkapel en veel bergruimte.
Grote achtertuin gelegen op de ideale zonligging, Zuidwesten (ca. 11.60 x 5.59m) met stenen berging met elektra.
Eigenschappen:
- eengezinswoning met achtertuin op het Zuidwesten
- gelegen op eigen grond
- grotendeels voorzien van dubbel glas
- C.V.-combiketel Intergas HR
- energielabel D
- elektra 3 groepen + a.l.s.
- projectnotaris Statenhaghe te Den Haag
Deze woning biedt ruimte voor inwendige modernisering.
De biedingen verlopen via het platform van Eerlijk Bieden te vinden op hooghlanden.nl
Features
Transfer of ownership
- Last asking price
- € 350,000 kosten koper
- Asking price per m²
- € 3,977
- Status
- Sold
Construction
- Kind of house
- Single-family home, row house
- Building type
- Resale property
- Year of construction
- 1950
- Type of roof
- Gable roof covered with roof tiles
Surface areas and volume
- Areas
- Living area
- 88 m²
- Other space inside the building
- 19 m²
- Exterior space attached to the building
- 5 m²
- External storage space
- 4 m²
- Plot size
- 146 m²
- Volume in cubic meters
- 385 m³
Layout
- Number of rooms
- 5 rooms (4 bedrooms)
- Number of bath rooms
- 1 bathroom and 1 separate toilet
- Bathroom facilities
- Walk-in shower, toilet, and sink
- Number of stories
- 2 stories and an attic
Energy
- Energy label
- Insulation
- Partly double glazed
- Heating
- CH boiler
- Hot water
- CH boiler
- CH boiler
- Intergas (gas-fired combination boiler, in ownership)
Cadastral data
- 'S-GRAVENHAGE N 2317
- Cadastral map
- Area
- 146 m²
- Ownership situation
- Full ownership
Exterior space
- Location
- Alongside a quiet road and in residential district
- Garden
- Back garden and front garden
- Back garden
- 65 m² (11.60 metre deep and 5.59 metre wide)
- Garden location
- Located at the southwest
- Balcony/roof terrace
- Balcony present
Storage space
- Shed / storage
- Detached brick storage
- Facilities
- Electricity
Parking
- Type of parking facilities
- Paid parking, public parking and resident's parking permits
Photos 26
© 2001-2024 funda

























