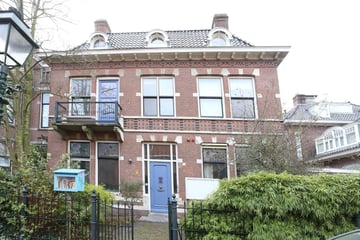
Description
A very unique property is offered for sale! This beautiful and monumental house is now divided into 5 apartments, an office space in the basement and has a spacious front garden, side path and a very spacious, walled city garden.
The house will be delivered empty and is therefore suitable for many purposes. For example, as a spacious house with one or more apartments for resident and/or visiting family; as living space for two families or as an investment object; the building has 5 unique house numbers.
The location is very good. Within walking distance of the heart of Scheveningen, the Boulevard and of course the beach. But also within cycling distance of the center of The Hague. Schiphol and Rotterdam-The Hague airports are very easy to reach by car of public transport.
The house is located around the corner of and on walking distance of the French School of The Hague.
First floor
Main entrance via central front door positioned in the middle of the monumental facade, vestibule, beautiful central hall with access to the two apartments on this floor. Separate toilet and access to the elevator. Front side room with open kitchen, shower and toilet, 2nd room at the front. Access to apartment at the rear of the building. Entrance, hall, open kitchen, toilet and shower, spacious living room over the full width and passage to the large bedroom. From the living room access to the spacious south-west facing terrace . From the central hall, walk to the basement and the side entrance of the house.
Second floor
Central landing with hall; access to the studio apartment at the front of the house: hall, room over the full width with a small balcony, open kitchen, toilet and shower. From the hall access to the split level apartment at the rear of the house. Entrance, hall, spacious, semi-open (namely to the loft) kitchen, very spacious bedroom, from the hall, stairs to the living room over the full width at the rear and with a loft over two floors, from the hall stairs to the bedroom - or work area of the split level overlooking the loft of the living room. The many windows make this a very beautiful and bright space.
Third floor
You can reach the 2nd floor penthouse via the central staircase or directly by elevator. Entrance apartment with central hall, passage to bedroom and walk-in closet space/room, elevator, dining, living and kitchen area, hall with toilet and bathroom, passage to the very spacious roof terrace on the South West with a view over Scheveningen.
Other floors
Basement with boiler and technical room, passage to spacious kitchen and office/work space over the full width at the rear of the house. Access to the garden/backyard.
Garden
Front garden with bicycle shed and access to the side path with side entrance, spacious, fully walled city garden at the rear.
Features
Particularities
- The house has been expanded at the rear
- Elevator
- 5 house numbers
- Own ground
Features
Transfer of ownership
- Last asking price
- € 1,900,000 kosten koper
- Asking price per m²
- € 3,399
- Status
- Sold
Construction
- Kind of house
- Villa, semi-detached residential property
- Building type
- Resale property
- Year of construction
- 1910
- Specific
- Protected townscape or village view (permit needed for alterations), double occupancy possible, with carpets and curtains and monumental building
- Type of roof
- Combination roof covered with asphalt roofing and roof tiles
Surface areas and volume
- Areas
- Living area
- 559 m²
- Other space inside the building
- 55 m²
- Exterior space attached to the building
- 47 m²
- Plot size
- 593 m²
- Volume in cubic meters
- 1,500 m³
Layout
- Number of rooms
- 15 rooms (10 bedrooms)
- Number of bath rooms
- 2 bathrooms and 1 separate toilet
- Bathroom facilities
- 2 showers and double sink
- Number of stories
- 3 stories and a basement
- Facilities
- Elevator
Energy
- Energy label
- Heating
- CH boiler
Cadastral data
- DEN HAAG AG 2610
- Cadastral map
- Area
- 593 m²
- Ownership situation
- Full ownership
Exterior space
- Location
- Alongside a quiet road and in residential district
- Garden
- Back garden, front garden and side garden
- Back garden
- 270 m² (19.30 metre deep and 14.00 metre wide)
- Garden location
- Located at the southwest with rear access
- Balcony/roof terrace
- Roof terrace present
Parking
- Type of parking facilities
- Paid parking
Photos 24
© 2001-2024 funda























