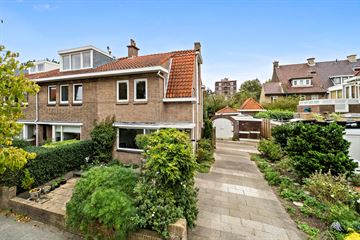This house on funda: https://www.funda.nl/en/detail/koop/verkocht/den-haag/huis-sijzenlaan-98/88736418/

Description
Beautifully located CORNER house with front, side and backyard, enormous driveway and GARAGE of which the leasehold has been bought off! The house is situated on a spacious plot of no less than 307 m2 and has a large sunny garden facing SOUTH. There is plenty of room to expand and create extra square meters!
The house is within walking distance of the dunes, the beach, various sports clubs such as HBS and Quick and the cozy Goudsbloemlaan and Fahrenheitstraat for all your daily shopping and various restaurants. The house is within cycling distance of the International School and the European School! The arterial roads (such as the A12, A4 and A13) are also easy to reach.
Layout; Entrance via front garden. Spacious driveway with space to park several cars, a garage (approx. 13m2) and two sheds (approx. 11m2 and approx. 10m2). Entrance, hallway with wardrobe, toilet with fountain and access to the kitchen and spacious and bright living-dining room with lots of light. Access to the lovely garden via the back room. The garden is located on the south and has an electric awning. The kitchen at the rear is accessible from both the living room and the hallway with access to the garden.
From the hallway stairs to the first floor, spacious landing with lots of light through large windows on the side. Master bedroom located at the front with a view over the Sijzenlaan. Bathroom with walk-in shower, sanitary facilities and sink. Bedroom 2 and bedroom 3 are located at the rear. You reach the attic via a fixed staircase, where a 4th and 5th bedroom can be created.
In short, a charming house with a superior location and garden that you can convert into your dream home at your own discretion!
Particularities:
- Year of construction 1929
- Municipal Protected Cityscape
- House located on leasehold of which the canon has been bought off
- Living area of approximately 86 m2 and an attic of approximately 15m2
- Spacious driveway to park several cars
- Spacious garage and 2 sheds
- Sunny large backyard facing south
- House needs to be modernized
- Non-self-occupancy clause applies
- Age clause and materials clause apply
- Delivery can be done quickly
This information has been compiled by us with due care. However, no liability is accepted on our part for any incompleteness, inaccuracy or otherwise, or the consequences thereof. All specified sizes and surfaces are indicative. All this is subject to changes and/or possible printing errors
Features
Transfer of ownership
- Last asking price
- € 825,000 kosten koper
- Asking price per m²
- € 9,593
- Status
- Sold
Construction
- Kind of house
- Mansion, corner house
- Building type
- Resale property
- Year of construction
- 1929
- Specific
- Renovation project
- Type of roof
- Gable roof covered with roof tiles
Surface areas and volume
- Areas
- Living area
- 86 m²
- Other space inside the building
- 15 m²
- External storage space
- 33 m²
- Plot size
- 307 m²
- Volume in cubic meters
- 380 m³
Layout
- Number of rooms
- 5 rooms (4 bedrooms)
- Number of bath rooms
- 1 bathroom and 1 separate toilet
- Bathroom facilities
- Walk-in shower and toilet
- Number of stories
- 2 stories and an attic
- Facilities
- Outdoor awning and TV via cable
Energy
- Energy label
- Insulation
- Partly double glazed
- Heating
- Gas heaters
Cadastral data
- 'S-GRAVENHAGE AO 1539
- Cadastral map
- Area
- 307 m²
- Ownership situation
- Ownership encumbered with long-term leaset
- Fees
- Bought off for eternity
Exterior space
- Location
- Alongside a quiet road and in residential district
- Garden
- Back garden, front garden, side garden and sun terrace
- Back garden
- 77 m² (10.75 metre deep and 7.25 metre wide)
- Garden location
- Located at the southeast
Storage space
- Shed / storage
- Attached brick storage
Garage
- Type of garage
- Detached brick garage
- Capacity
- 1 car
Parking
- Type of parking facilities
- Parking on private property, public parking and parking garage
Photos 52
© 2001-2024 funda



















































