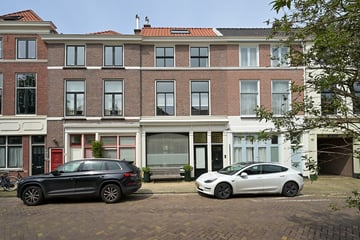
Description
Very charming and characteristic, well-maintained, mid-terrace house with 4 bedrooms, 2 bathrooms, and an inviting additional living/working room on the ground floor. This special townhouse served as a shop with an upstairs apartment for decades. They were later combined. The current owner transformed and renovated the entire property in a surprising way a few years ago into a wonderfully spacious house with no less than four bedrooms, two luxury bathrooms, and a lovely sunny backyard facing west.
The location is truly excellent in the beautiful Archipel neighborhood. Right around the corner from the lively Bankastraat with all its specialty shops and public transportation, within walking distance to the Scheveningse Bosjes, and also a short bike ride to the beach, the center of The Hague, or Den Haag Central Station. It is also close to the A12, A4, and N14 highways.
Layout:
Entrance: Hallway, large and very bright L-shaped living room with a tiled floor at the front and a beautiful oak floor at the back. In the intermediate space, there is a toilet and shower, adjacent to a spacious storage room and an outdoor storage room. The backyard can be accessed through double doors.
First floor:
Landing, very bright and spacious L-shaped living/dining room with a fireplace, a French balcony, and an open connection to the luxurious and modern kitchen. This kitchen is set up in an L-shape and features handle-less drawers and a ceramic worktop. The kitchen unit is equipped with a fridge/freezer combination, combi-oven, dishwasher, Quooker with boiling, sparkling, and ice-cold water, induction cooktop, and extractor hood. The terrace and backyard can be accessed through double doors. This floor has an oak wooden floor.
Second floor:
Landing, large laundry room, front bedroom with built-in wardrobe, rear bedroom with built-in wardrobe, and a complete bathroom. This bathroom features a walk-in shower, bathtub, double sink in a beautiful unit, and a toilet. This floor also has an oak wooden floor.
Third floor:
Landing, 2 spacious children's rooms with plenty of light from the large skylights. At the rear is the third modern bathroom. Here you will find a third toilet, walk-in shower, and a sink in a unit. This floor also features a beautiful oak wooden floor.
Highlights of the house:
• Recently modernized and in very good condition
• Shops around the corner
• The center of The Hague is within walking distance
• Beautiful wooden floors on the first and second floors
• Very conveniently located near the main roads
Technical details of the house:
• Living area approx. 198 m2
• Located on private land
• Energy label C
• 2 living rooms and 4 bedrooms
• 2 modern complete bathrooms and an extra guest shower on the ground floor
• Insulating glazing
• Large extra living/working room on the ground floor
• Nefit Intergas HRE combi gas boiler 2024 on the ground floor and a Nefit Intergas gas boiler on the third floor
• Radiators largely replaced
• Sunny backyard with raised terrace
• Delivery in consultation
• The materials clause and age clause are part of the NVM purchase agreement
Got excited? And do you own a house? We are happy to help you with the sale of your current house/apartment. We will inform you about the possibilities without obligation and offer you a free valuation. Our real estate agents are ready to guide you through the entire process!
The information has been prepared with care, but no rights can be derived from its accuracy.
De Vries Robbé accepts no liability for any incompleteness, inaccuracy or otherwise incorrect information, or for the consequences thereof.
Features
Transfer of ownership
- Last asking price
- € 1,095,000 kosten koper
- Asking price per m²
- € 5,530
- Status
- Sold
Construction
- Kind of house
- Mansion, row house
- Building type
- Resale property
- Year of construction
- 1902
- Specific
- Protected townscape or village view (permit needed for alterations) and partly furnished with carpets and curtains
- Type of roof
- Combination roof covered with roof tiles
- Quality marks
- Politiekeurmerk
Surface areas and volume
- Areas
- Living area
- 198 m²
- Other space inside the building
- 8 m²
- Exterior space attached to the building
- 10 m²
- Plot size
- 107 m²
- Volume in cubic meters
- 733 m³
Layout
- Number of rooms
- 8 rooms (4 bedrooms)
- Number of bath rooms
- 2 bathrooms and 1 separate toilet
- Bathroom facilities
- Double sink, 2 walk-in showers, bath, 2 toilets, and sink
- Number of stories
- 4 stories
Energy
- Energy label
- Insulation
- Roof insulation and double glazing
- Heating
- CH boiler
- Hot water
- CH boiler
- CH boiler
- Intergas HRE (gas-fired combination boiler from 2022, in ownership)
Cadastral data
- 'S-GRAVENHAGE P 2188
- Cadastral map
- Area
- 107 m²
- Ownership situation
- Full ownership
Exterior space
- Location
- Alongside a quiet road, sheltered location and in residential district
- Garden
- Back garden
- Back garden
- 47 m² (8.60 metre deep and 5.48 metre wide)
- Garden location
- Located at the west
- Balcony/roof terrace
- Roof terrace present
Parking
- Type of parking facilities
- Public parking and resident's parking permits
Photos 70
© 2001-2025 funda





































































