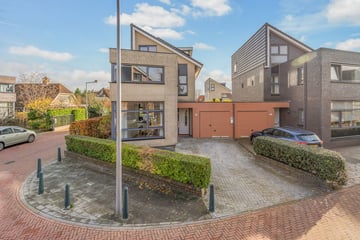This house on funda: https://www.funda.nl/en/detail/koop/verkocht/den-haag/huis-tedingeroord-23/88707589/

Description
Introduction
Welcome to Tedingeroord 23, a beautiful residence located in the charming district of Leidschenveen in The Hague. This unique corner lot home not only provides a contemporary and comfortable living space but also boasts a strategic location close to amenities, schools, and major highways. Explore the perfect blend of modern luxury and a warm homely atmosphere that this energy-efficient (A-rated) turn-key property has to offer.
Neighborhood
Situated on the outskirts of The Hague in a convenient location, this stunning semi-detached villa occupies a corner lot in the green district of 'de Lanen.' Excellent schools, including a primary school, secondary school, and, of course, the British school, are all within walking distance. Nearby, you'll find the latest Pathé cinema and the local shopping center, Leidschenveen, for daily necessities, featuring well-known supermarkets like Albert Heijn and Dirk van den Broek, as well as specialty shops such as Bakker van Maanen, de Vleeschmeester, and Puurvis fishmonger. Moreover, this location is ideal, with various highways nearby, providing quick access to the city centers of The Hague, Rotterdam, Amsterdam, and Utrecht. Whether you prefer heading to Scheveningen beach, the Nieuwe Driemanspolder, the golf course, 'The Mall of the Netherlands,' or the Vlietlanden, all are easily reachable.
Property
Built in 2009, this contemporary residence spans a generous 190 sqm of living space. The home, fully insulated from construction, features 13 solar panels and holds an A energy label. The ground floor garage offers not only parking space but also additional storage. Thanks to its corner positioning with many windows, the home enjoys ample natural light. The sunny corner garden, situated on a lot of over 340 square meters, facing Southwest, provides a peaceful oasis.
A wood-burning stove in the living room not only adds warmth but also creates a cozy ambiance. The open kitchen in Tedingeroord 23 is designed for both luxury and functionality. Equipped with a 5-burner gas hob, spacious refrigerator and freezer, a convenient Quooker for instant boiling water, a double oven, and a wine climate cabinet, this kitchen is a paradise for cooking enthusiasts. All appliances are from renowned kitchen brands Bauknecht, Bosch, and Liebherr.
With a total of 5 spacious bedrooms and 2 bathrooms, both filled with beautiful natural light, this home offers all the space and comfort for a family with high standards. The first-floor bathroom in Tedingeroord 23 embodies a haven of well-being. Featuring an infrared and Finnish sauna, this bathroom offers a luxurious retreat to relax and revitalize. The extra spacious shower, freestanding bathtub, and ample sink with mirrored cabinet, along with the option for light therapy, complete the experience.
The second bathroom on the upper floor of Tedingeroord 23 is ideal for guests or a large family. With a modern walk-in shower, a practical basin, and a convenient setup for a washing machine and dryer, this bathroom combines efficiency with style. The smart layout maximizes space while natural light illuminates the room.
Other Features
- Energy label A
- 13 solar panels
- Solar water heater
- Year of construction 2009
- Mechanically ventilated home
- Lot of over 340 sqm
- Spacious Southwest-facing garden of over 200 sqm
- 5 bedrooms
- 2 bathrooms
- Ground floor garage
- Electric car charging point on the driveway
- Space for 2 cars in front of the property
- Delivery by mutual agreement
Features
Transfer of ownership
- Last asking price
- € 1,125,000 kosten koper
- Asking price per m²
- € 5,921
- Original asking price
- € 1,150,000 kosten koper
- Status
- Sold
Construction
- Kind of house
- Single-family home, semi-detached residential property
- Building type
- Resale property
- Year of construction
- 2009
- Type of roof
- Combination roof covered with asphalt roofing and roof tiles
- Quality marks
- Energie Prestatie Advies
Surface areas and volume
- Areas
- Living area
- 190 m²
- Other space inside the building
- 22 m²
- Exterior space attached to the building
- 2 m²
- Plot size
- 343 m²
- Volume in cubic meters
- 762 m³
Layout
- Number of rooms
- 6 rooms (5 bedrooms)
- Number of bath rooms
- 2 bathrooms and 2 separate toilets
- Bathroom facilities
- Sauna, shower, double sink, bath, washstand, walk-in shower, and sink
- Number of stories
- 3 stories
- Facilities
- Balanced ventilation system, flue, sauna, and solar panels
Energy
- Energy label
- Insulation
- Roof insulation, double glazing, energy efficient window, insulated walls, floor insulation and completely insulated
- Heating
- CH boiler and wood heater
- Hot water
- CH boiler and solar boiler
- CH boiler
- HR-107 ketel (gas-fired combination boiler, in ownership)
Cadastral data
- 'S-GRAVENHAGE BE 5492
- Cadastral map
- Area
- 343 m²
- Ownership situation
- Full ownership
Exterior space
- Location
- Alongside a quiet road and in residential district
- Garden
- Surrounded by garden
Garage
- Type of garage
- Parking place
Parking
- Type of parking facilities
- Parking on private property, public parking and parking garage
Photos 52
© 2001-2025 funda



















































