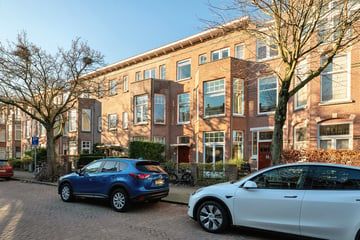
Description
Well-maintained, light and attractive 4-storey townhouse (approx. 269 m2) with beautifully landscaped front and back garden with outdoor kitchen (NW) located in one of the nicer streets of the popular Statenkwartier. This elegant family home has 6 bedrooms, 3 bathrooms, 4 separate toilets and a beautiful living cellar spanning the full length of the house. This can be used for multiple purposes, such as office space, space for the au pair or a wonderful family space. Within walking distance of the shops etc. on the Frederik Hendriklaan and a short distance from the port, the beach, schools and public transport.
See the floor plans for dimensions.
Layout:
Ground floor: entrance, hall with meter cupboard, stained glass door to hallway, toilet, storage cupboard, living-dining room en suite with fireplace, parquet floors, suite separation with cupboards on both sides, access to the front and back garden, open kitchen with various built-in appliances and Quooker.
Basement: hall with closets, room at the front, large room at the rear with kitchenette, underfloor heating and bathroom with toilet, shower and mechanical ventilation.
First floor: landing with toilet and storage cupboard with space for washing machine/dryer, bedroom at the front, side room at the front with fitted cupboards, master bedroom at the rear with fitted cupboards, bathroom with bath, walk-in shower, washbasin and mechanical ventilation. The entire floor has wooden plank floors (with the exception of the bathroom and toilet).
Second floor: landing with toilet, bedroom at the front with closet and balcony, side room at the front with closet, intermediate bathroom with walk-in shower, sink, mechanical ventilation and cupboard with central heating installation. boiler, bedroom at the rear with closet, side room at the rear with access to terrace. The entire floor has wooden plank floors (with the exception of the bathroom and toilet).
Other:
- Located on private land;
- Largely equipped with monumental glass and partly double glazing;
- 11 solar panels;
- Energy label C;
- Full basement with daylight;
- Various original details still present;
- Given the construction period, the "general age and materials clauses" will be included in the NVM purchase agreement;
- Transfer date in consultation.
In short, a wonderful family home, definitely worth a visit!
Features
Transfer of ownership
- Last asking price
- € 1,345,000 kosten koper
- Asking price per m²
- € 5,000
- Status
- Sold
Construction
- Kind of house
- Mansion, row house
- Building type
- Resale property
- Year of construction
- 1916
- Specific
- Protected townscape or village view (permit needed for alterations)
- Type of roof
- Flat roof covered with asphalt roofing
Surface areas and volume
- Areas
- Living area
- 269 m²
- Exterior space attached to the building
- 14 m²
- External storage space
- 2 m²
- Plot size
- 150 m²
- Volume in cubic meters
- 1,036 m³
Layout
- Number of rooms
- 11 rooms (8 bedrooms)
- Number of bath rooms
- 3 bathrooms and 3 separate toilets
- Bathroom facilities
- Shower, toilet, underfloor heating, 2 walk-in showers, bath, washstand, and sink
- Number of stories
- 3 stories and a basement
- Facilities
- Mechanical ventilation, flue, TV via cable, and solar panels
Energy
- Energy label
- Insulation
- Partly double glazed
- Heating
- CH boiler, fireplace and partial floor heating
- Hot water
- CH boiler
- CH boiler
- Itho Daalderop (gas-fired combination boiler from 2013, in ownership)
Cadastral data
- 'S-GRAVENHAGE AK 5960
- Cadastral map
- Area
- 150 m²
- Ownership situation
- Full ownership
Exterior space
- Location
- Alongside a quiet road and in residential district
- Garden
- Back garden and front garden
- Back garden
- 47 m² (7.78 metre deep and 6.00 metre wide)
- Garden location
- Located at the northwest
- Balcony/roof terrace
- Balcony present
Storage space
- Shed / storage
- Detached wooden storage
Parking
- Type of parking facilities
- Paid parking, public parking and resident's parking permits
Photos 71
© 2001-2024 funda






































































