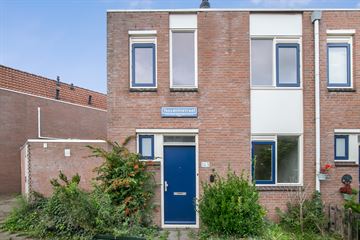
Description
**** LET OP! BIJ DEZE WONING IS ZELFBEWONINGSPLICHT VAN TOEPASSING ****
In rustige, groene en kindvriendelijke omgeving gelegen 4-kamereengezinswoning met achtertuin op het Zuidwesten. Deze woning is voorzien van een tuingerichte woonkamer met half open keuken en 3 slaapkamers. Daarnaast is de gehele woning voorzien van houten kozijnen met dubbel glas en is de erfpacht eeuwigdurend afgekocht. De woning ligt op korte afstand van winkels, sportverenigingen, het strand van Kijkduin en goede verbindingswegen naar Scheveningen en het centrum van Den Haag.
Indeling:
- Voortuin, entree woning, hal met toilet met fonteintje, meterkast, bergkast en trap naar 1e etage;
- Lichte, tuingerichte woonkamer (ca. 6,44/4,42 x 4,89 m) met deur naar de achtertuin;
- Half open keuken (ca. 3,05 x 2,79 m) gelegen aan de voorzijde van de woning.
- Heerlijke achtertuin gelegen op het Zuidwesten;
1e etage:
- Ruime overloop met toegang tot diverse vertrekken;
- Ruime ouderslaapkamer (ca. 2,90 x 4,90 m) gelegen aan de voorzijde van de woning;
- Twee slaapkamers aan de achterzijde van de woning (resp. ca. 4,38 x 2,10 en ca. 4,38 x 2,70 m);
- Tussengelegen badkamer met douche, wastafel en 2e toilet (ca. 2,04 x 1,76 m);
Bijzonderheden:
- Bouwjaar 1980;
- Gelegen op erfpachtgrond; canon en beheerkosten zijn eeuwigdurend afgekocht;
- Geheel voorzien van houten kozijnen met dubbel glas;
- Energielabel klasse B;
- Verwarming en warm water middels cv-ketel, Atag, bouwjaar 2018;
- Eigen separate fietsenberging;
- De woning is afkomstig uit de huursector en moet worden gemoderniseerd;
- Oplevering 8 weken na wilsovereenstemming;
- Transport zal plaatsvinden bij projectnotaris Van Buttingha Wichers Netwerk Notarissen;
- Zelfbewoningsplicht van toepassing.
Interesse in dit huis? U kunt een eigen NVM-aankoopmakelaar inschakelen. Uw NVM-aankoopmakelaar komt op voor uw belang en kunt u tijd, geld en zorgen besparen. Adressen van collega NVM- aankoopmakelaars vindt u op Funda. Deze informatie is geheel vrijblijvend, uitsluitend voor geadresseerde bestemd en niet bedoeld als aanbod. Ten aanzien van de juistheid van de vermelde informatie kan door de verkopend makelaar en haar opdrachtgever geen aansprakelijkheid worden aanvaard, noch kan aan de vermelde informatie enig recht worden ontleend.
Features
Transfer of ownership
- Last asking price
- € 375,000 kosten koper
- Asking price per m²
- € 3,947
- Status
- Sold
Construction
- Kind of house
- Single-family home, corner house
- Building type
- Resale property
- Year of construction
- 1980
- Type of roof
- Flat roof
- Quality marks
- Energie Prestatie Advies
Surface areas and volume
- Areas
- Living area
- 95 m²
- Other space inside the building
- 7 m²
- Exterior space attached to the building
- 1 m²
- External storage space
- 4 m²
- Plot size
- 99 m²
- Volume in cubic meters
- 336 m³
Layout
- Number of rooms
- 4 rooms (3 bedrooms)
- Number of bath rooms
- 1 bathroom and 1 separate toilet
- Bathroom facilities
- Shower, toilet, and sink
- Number of stories
- 2 stories
- Facilities
- TV via cable
Energy
- Energy label
- Insulation
- Double glazing
- Heating
- CH boiler
- Hot water
- CH boiler
- CH boiler
- Atag (gas-fired combination boiler from 2018, in ownership)
Cadastral data
- LOOSDUINEN H 7623
- Cadastral map
- Area
- 99 m²
- Ownership situation
- Municipal long-term lease
- Fees
- Bought off for eternity
Exterior space
- Location
- Alongside a quiet road and in residential district
- Garden
- Back garden and front garden
- Back garden
- 30 m² (7.77 metre deep and 4.89 metre wide)
- Garden location
- Located at the southwest with rear access
Storage space
- Shed / storage
- Attached brick storage
Parking
- Type of parking facilities
- Public parking
Photos 37
© 2001-2024 funda




































