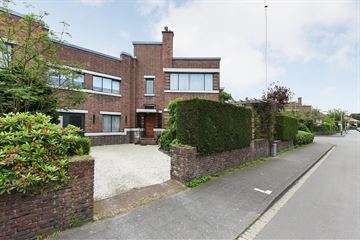This house on funda: https://www.funda.nl/en/detail/koop/verkocht/den-haag/huis-van-hoeylaan-35/42374359/

Description
Karakteristiek herenhuis op mooie locatie, hartje Marlot, met rustige ligging, van architect Co Brandes (Rijksmonument) met een bijzondere indeling, o.a. 3 badkamers en 5 slaapkamers op dezelfde verdieping.
Indeling
Begane grond:
Entree, ruime hal, woonkamer met parket, open haard en aan de voorzijde een veranda, tevens toegang tot zijterras met pergola. Keuken met deur naar achtertuin en toegang tot stookkelder en provisiekelder. Links van de centrale hal, gang naar eetkamer/study met openhaard en openslaande deuren naar achtertuin. Toilet en garderoberuimte, doorgang naar inpandige garage met een deur naar de achtertuin. Trap met kwartslag en bordes naar 1e verdieping.
Eerste verdieping:
Vanaf de trap naar links 3 slaapkamers, met 2 badkamers, waarvan de ouderslaapkamer een badkamer en-suite heeft met separaat toilet en slaapkamer met groot balkon. Vanaf de trap naar rechts overloop met twee slaapkamers, badkamer en was-/strijkkamer.
De bereikbaarheid van het wegennet en openbaar vervoer is uitstekend. Marlot is gunstig gelegen voor (internationale) scholen, winkels, Den Haag centrum en sportverenigingen.
Bijzonderheden:
- Nieuwe kozijnen met dubbele beglazing
- 3 badkamers
- Ruime garage zowel inpandig als vanuit de tuin bereikbaar
- Eeuwig durende erfpacht (canon afgekocht)
- Rijksmonument
- Niet zelf bewoond en ouderdom-/asbestclausule in de NVM koopakte
Deze informatie is door ons met de nodige zorgvuldigheid samengesteld. Er kunnen geen rechten worden ontleend aan onjuistheden, onvolledigheid danwel de gevolgen daarvan. Alle opgegeven maten en oppervlakten zijn indicatief. De gebruikte NVM meetinstructie is gebaseerd op de NEN2580.
Koper heeft zijn eigen onderzoekplicht naar alle zaken die voor hem of haar van belang zijn. Wij adviseren u een deskundige (NVM-)makelaar in te schakelen die u begeleidt bij het aankoopproces. Indien u zich niet laat vertegenwoordigen door een aankopende makelaar of kundig adviseur acht u zich volgens de wet deskundig genoeg om alle van belang zijnde zaken te kunnen overzien. Van toepassing zijn de NVM voorwaarden.
###
This distinctive 1920's house, designed by well-known architect Co Brandes and a listed building, is set in a beautiful and very quiet location. It is a comfortable home, with a surprising layout, 5 bedrooms and 3 bathrooms on the same floor and centrally situated close to the British school, shops, public transport and access roads.
Layout:
Entrance, spacious hall, sitting room with a veranda at the front, a fireplace, parquet flooring and access to the side terrace with pergola. Kitchen and access to basement with boiler room and storage area. Off the central hall to the left a corridor leads to the dining room/study with fireplace and French doors to the back garden. Toilet and cloakroom (2.50 x 2.50 m), access to garage with door to the back garden.
Stairs to the first floor, with 5 bedrooms and 3 bathrooms.
Specifics
- New windows with double glazing
- Spacious garage with direct entrance to house and garden
- Leasehold (yearly 'canon' is payd)
- Listed property
- Not occupied by seller, older construction and materials disclaimers will be included in the purchase agreement
Features
Transfer of ownership
- Last asking price
- € 1,195,000 kosten koper
- Asking price per m²
- € 4,314
- Status
- Sold
Construction
- Kind of house
- Mansion, row house
- Building type
- Resale property
- Year of construction
- 1926
- Specific
- Protected townscape or village view (permit needed for alterations) and listed building (national monument)
- Type of roof
- Flat roof
Surface areas and volume
- Areas
- Living area
- 277 m²
- Other space inside the building
- 38 m²
- Exterior space attached to the building
- 9 m²
- Plot size
- 499 m²
- Volume in cubic meters
- 890 m³
Layout
- Number of rooms
- 9 rooms (5 bedrooms)
- Number of bath rooms
- 3 bathrooms and 2 separate toilets
- Bathroom facilities
- 2 double sinks, bath, 3 toilets, 2 showers, and sink
- Number of stories
- 2 stories
- Facilities
- Passive ventilation system, flue, and TV via cable
Energy
- Energy label
- Not required
- Insulation
- Double glazing
- Heating
- CH boiler and fireplace
- Hot water
- CH boiler
- CH boiler
- Gas-fired, in ownership
Cadastral data
- 'S-GRAVENHAGE AR 505
- Cadastral map
- Area
- 499 m²
- Ownership situation
- Ownership encumbered with long-term leaset
- Fees
- Bought off for eternity
Exterior space
- Location
- In residential district
- Garden
- Back garden and front garden
- Back garden
- 90 m² (15.00 metre deep and 6.00 metre wide)
- Garden location
- Located at the southeast
Garage
- Type of garage
- Built-in
- Capacity
- 1 car
- Facilities
- Electricity and running water
Parking
- Type of parking facilities
- Parking on private property and public parking
Photos 27
© 2001-2024 funda


























