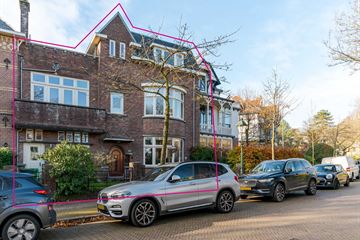
Description
Exceptionally charming 8-room terraced house on the quiet, tree-lined van Lennepweg in the heart of the prestigious Westbroek Park neighborhood.
This distinctive residence, encompassing ca. 300m2 of exquisite living area, is the perfect combination of traditional charm and contemporary panache – in short, the ideal family home.
Nestled between two of the city’s most beautiful parks (Westbroekpark and Scheveningse Bosjes), the location is within walking/biking distance of the many lovely shops and cafes in the nearby Bankastraat. Several sports facilities, the seaside, (international) schools, public transport, and major motorways are all within easy reach.
Layout:
A walkway through the wide front garden leads to the covered entrance, bracketed by leaded glass windows, situated in the middle of the house. Past the front door is a vestibule with an arched doorway opening to a central hall that stretches to the rear of the house, where there is a guest lavatory and access to the back garden. The capacious living/dining room has gorgeous bow windows facing the front; the back room features a wood-burning fireplace with mantel and French doors to the back garden. On the other side of the hall is the huge well-equipped eat-in kitchen, also with a wood-burning fireplace and a door to the front garden (morning sun). From the kitchen there is access to the roomy 3-part cellar.
A staircase with central landing ascends to a spacious landing on the first floor. Overlooking greenery on the van Lennepweg and Wagenaarweg is an especially wide front room with French doors to a balcony as well as the primary bedroom, which has a beautiful bow window and a wall of fitted wardrobes spanning the full length of the room. The large adjacent bathroom has double doors to a balcony and is outfitted with a free-standing tub, walk-in rain shower, double washbasin, and w.c.
At the top of the stairs to the second floor is a good-sized landing with a door to a sunny terrace. There are two bright bedrooms at the front; one with doors to the terrace and one with a cupboard housing the central heating unit and boiler. A third bedroom facing the back has a fitted wardrobe. The bedrooms share a modern bathroom with shower, double washbasin, w.c., laundry connections, and a heated towel rail.
Noteworthy features:
- freehold
- renovated in 2010 with an eye toward sustainability, incorporating roof, wall, and floor insulation
- high efficiency HR++ double glazing
- 11 solar panels
- energy efficiency rating B
- covered radiators
- under-floor heating in kitchen and bathrooms
- older construction and materials disclaimers will be included in the NVM purchase agreement
- dimensions, measured in accordance with BBMI industry standards, are indicative
Intrigued? Contact an NVM estate agent, who will represent your interests and save you time, money, and worries.
Addresses of NVM agents in the area can be found on the Funda website.
The foregoing information has been carefully compiled by our office, among other things on the basis of the data made available to us by the seller. However, no liability can be accepted by Estata Makelaars o.g. for any incomplete or inaccurate information, nor for the consequences thereof.
Features
Transfer of ownership
- Last asking price
- € 1,695,000 kosten koper
- Asking price per m²
- € 5,650
- Status
- Sold
Construction
- Kind of house
- Mansion, row house
- Building type
- Resale property
- Year of construction
- 1908
- Specific
- Protected townscape or village view (permit needed for alterations)
Surface areas and volume
- Areas
- Living area
- 300 m²
- Other space inside the building
- 22 m²
- Exterior space attached to the building
- 30 m²
- Plot size
- 250 m²
- Volume in cubic meters
- 1,379 m³
Layout
- Number of rooms
- 8 rooms (5 bedrooms)
- Number of bath rooms
- 2 bathrooms and 2 separate toilets
- Bathroom facilities
- 2 double sinks, 2 walk-in showers, bath, underfloor heating, and toilet
- Number of stories
- 3 stories and a basement
- Facilities
- Alarm installation, flue, and solar panels
Energy
- Energy label
- Insulation
- Roof insulation, double glazing, insulated walls and floor insulation
- Heating
- CH boiler and partial floor heating
- Hot water
- CH boiler and electrical boiler
- CH boiler
- Remeha Quinta PRO (gas-fired combination boiler from 2011, in ownership)
Cadastral data
- 'S-GRAVENHAGE V 1948
- Cadastral map
- Area
- 250 m²
- Ownership situation
- Full ownership
Exterior space
- Location
- Alongside a quiet road and in residential district
- Garden
- Back garden and front garden
- Back garden
- 54 m² (8.00 metre deep and 6.75 metre wide)
- Garden location
- Located at the southwest
- Balcony/roof terrace
- Roof terrace present and balcony present
Parking
- Type of parking facilities
- Paid parking, public parking and resident's parking permits
Photos 45
© 2001-2025 funda












































