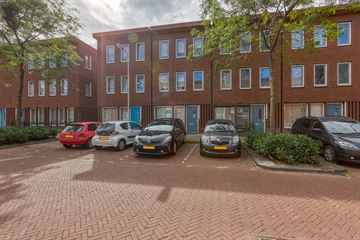
Description
Vosmaerstraat 46, 2524 SR Den Haag (Spoorwijk)
Modern, ruim en heerlijk licht 6!!! kamer eengezinswoning met zonnige achtertuin.
LIGGING:
De woning is gesitueerd in het gezellige en kindvriendelijke Spoorwijk. Centraal gelegen nabij winkels, het oude centrum van Rijswijk en Park den Burgh. Openbaar vervoer (tram 16 en 17/ bussen 22, 26 en 29), Station Moerwijk alsmede uitvalswegen zijn in de nabije omgeving.
INDELING:
Begane grond:
Voortuin (ca. 1.58 x 5.30); Woningentree op straatniveau; Hal v.v. meterkast, Toilet v.v. fonteintje; Royale woon-/eetkamer (ca. 9.21 x 5.10), Moderne open keuken v.v. alle inbouwapparatuur, royale woonkamer middels schuifpui toegang tot zonnige, ruime achtertuin (ca. 7.74 x 5.31); Trap naar 1e etage;
1e etage:
Overloop; Moderne badkamer v.v. wastafelmeubel, inloopdouche en toilet (ca. 2.93 x 2.02); Slaapkamer 1 gesitueerd aan de voorzijde van de woning (ca. 4.53 x 3.00) ; Slaapkamer 2 gesitueerd aan de achterzijde (ca. 4.71 x 3.00); Slaapkamer 3 aan de achterzijde (ca. 2.52 x 2.02); Trap naar 2e etage
2e etage:
Overloop; Wasruimte (ca. 2.96 x 2.05); Slaapkamer 4 gesitueerd aan de voorzijde van de woning (ca. 4.20 x 3.00); Slaapkamer 5 gesitueerd aan de achterzijde (ca. 2.80 x 3.00). Mogelijkheid tot creëren van een dakterras.
BIJZONDERHEDEN:
* Gebruiksoppervlakte wonen: 135 m2
* Bruto vloeroppervlakte woning: 150 m2
* Zonnige achtertuin met stenen schuur v.v. bijkeuken
* Stadsverwarming
* Erfpacht is eeuwigdurend afgekocht
* Bouwjaar 2008
* De gehele woning is voorzien van vloerverwarming alsmede vloerverkoeling
* Volledig voorzien van kunststof kozijnen met dubbelglas
* Mechanische ventilatiesysteem in gehele woning
* Oplevering in overleg
* PARKEERPLAATS IN EEN AFGESLOTEN EN OVERDEKTE PARKEERGARAGE.
Vraagprijs ad € 20.000,- (Maandelijkse VvE bijdrage voor parkeerplaats bedraagt: € 59,01)
Deze informatie is door ons met de nodige zorgvuldigheid samengesteld. Onzerzijds wordt echter geen enkele aansprakelijkheid aanvaard voor enige onvolledigheid, onjuistheid of anderszins, dan wel de gevolgen daarvan. Alle opgegeven maten en oppervlakten zijn indicatief.
Features
Transfer of ownership
- Last asking price
- € 469,000 kosten koper
- Asking price per m²
- € 3,474
- Status
- Sold
Construction
- Kind of house
- Single-family home, row house
- Building type
- Resale property
- Year of construction
- 2008
- Type of roof
- Flat roof
Surface areas and volume
- Areas
- Living area
- 135 m²
- External storage space
- 18 m²
- Plot size
- 110 m²
- Volume in cubic meters
- 466 m³
Layout
- Number of rooms
- 6 rooms (5 bedrooms)
- Number of stories
- 3 stories
Energy
- Energy label
- Insulation
- Double glazing
- Heating
- District heating
- Hot water
- District heating
Cadastral data
- 'S-GRAVENHAGE AI 10662
- Cadastral map
- Area
- 110 m²
- Ownership situation
- Long-term lease
- Fees
- Bought off for eternity
Exterior space
- Garden
- Back garden and front garden
- Back garden
- 41 m² (7.74 metre deep and 5.31 metre wide)
Storage space
- Shed / storage
- Attached brick storage
Parking
- Type of parking facilities
- Paid parking, public parking, parking garage and resident's parking permits
Photos 42
© 2001-2025 funda









































