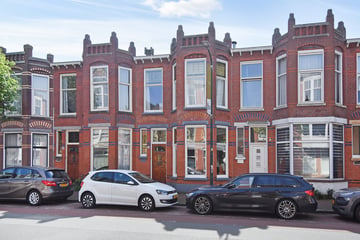
Description
Bijzonder sfeervol en netjes onderhouden 2-laags herenhuis met 4 slaapkamers en in totaal ca. 133 m² woonoppervlak achter een karakteristieke gevel, voorzien van vele originele details en heerlijke zonnige achtertuin op het zuidoosten. Gelegen in het mooiste deel van de Weimarstraat “de Kleine Weimar”.
Winkels, supermarkt, bibliotheek en openbaar vervoer zijn direct voor de deur gelegen.
Indeling:
Entreehal met tochtdeur, gang , toilet en toegang tot de kelder (geen stahoogte) met opstelplaats cv-ketel, woon-/eetkamer met lichteiken vloerdelen, schouw met werkende open haard, hoekschouw en lijstenplafonds, keuken met 6-pits gasfornuis met oven, vaatwasser, combimagnetron, koelkast en vriezer, achtertuin op het zuidoosten met kleine veranda.
Eerste etage, overloop, gerenoveerd toilet met fonteintje, vaste kast met wasmachineaansluiting, badkamer met ligbad, inloopdouche en dubbele wastafel in meubel, achterslaapkamer in 2 kamers gesplitst door lichte scheidingswand, ruime voorslaapkamer met schouw, voorzijkamer.
Bijzonderheden:
* gelegen op eigen grond
* gebruiksoppervlakte wonen circa 133 m² en 11 m² kelder
* bouwjaar woning 1911
* houten en kunststof kozijnen met dubbel en triple glas
* elektra 12 groepen, krachtstroomgroep en 2 aardlekschakelaars
* centrale verwarming middels combiketel, bouwjaar onbekend
* gehele dak vervangen en geïsoleerd in 2023
* er is recent een energielabel C voor de woning afgegeven
* achtertuin op het zuidoosten gericht
* op deze verkoop zijn voorwaarden van toepassing welke op voorhand ter inzage zijn.
Interesse in dit sfeervolle huis....? Schakel direct uw eigen NVM-aankoopmakelaar in.
Uw NVM-aankoopmakelaar komt op voor uw belang en bespaart u tijd, geld en zorgen.
Adressen van collega NVM-aankoopmakelaars in Haaglanden vindt u op Funda.
Features
Transfer of ownership
- Last asking price
- € 589,000 kosten koper
- Asking price per m²
- € 4,429
- Status
- Sold
Construction
- Kind of house
- Mansion, row house
- Building type
- Resale property
- Year of construction
- 1911
- Type of roof
- Flat roof covered with asphalt roofing
Surface areas and volume
- Areas
- Living area
- 133 m²
- Other space inside the building
- 11 m²
- Plot size
- 113 m²
- Volume in cubic meters
- 551 m³
Layout
- Number of rooms
- 6 rooms (4 bedrooms)
- Number of bath rooms
- 1 bathroom and 2 separate toilets
- Bathroom facilities
- Shower, double sink, and bath
- Number of stories
- 2 stories
Energy
- Energy label
- Insulation
- Roof insulation, triple glazed and double glazing
- Heating
- CH boiler
- Hot water
- CH boiler
- CH boiler
- HR-107 (gas-fired combination boiler, in ownership)
Cadastral data
- 'S-GRAVENHAGE AM 5807
- Cadastral map
- Area
- 113 m²
- Ownership situation
- Full ownership
Exterior space
- Location
- Alongside busy road and in residential district
- Garden
- Back garden
- Back garden
- 37 m² (6.70 metre deep and 5.55 metre wide)
- Garden location
- Located at the southeast
Storage space
- Shed / storage
- Detached wooden storage
Parking
- Type of parking facilities
- Paid parking, public parking and resident's parking permits
Photos 53
© 2001-2024 funda




















































