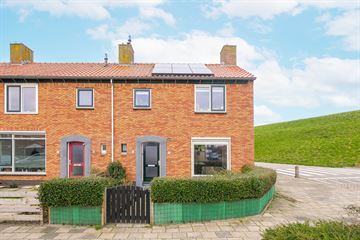
Description
Wat een unieke locatie!
Direct aan de voet van de groene zeedijk staat deze keurig onderhouden eindwoning.
De woning is een aantal jaar geleden gerenoveerd en voorzien van een nieuw dak, nieuwe gevels, isolatie, betonnen begane grond vloer en zonnepanelen. Daarnaast is de woning recent ook verder opgeknapt, nieuwe pvc vloer op de begane grond, nieuwe keukendeur, de keuken is verder opengemaakt en het is afgeschilderd in de kleuren van nu!
Entree aan de voorzijde van de woning met trapkast, meterkast en toilet. De dijkgerichte woonkamer geeft aan drie kanten uitzicht op de dijk en is aan de voorzijde voorzien van een screen en aan de zijkant van een rolluik.
Open keuken welke is vernieuwd in 2020 en hij is iets uitgebouwd wat net even dat extra beetje ruimte geeft. Aangekomen bij de tuin, deze is keurig bestraat en voorzien van stenen berging en een achterom. Ook de stenen omheining is een aantal jaar geleden opnieuw opgemetseld. De ligging van de tuin is op het westen dus je kunt hier heerlijk van het middag en avond zonnetje genieten.
De trap is bekleed met zwarte vloerbedekking en de gehele verdiepingsvloer heeft een mooie laminaatvloer.
Op de verdieping vind je drie keurig afgewerkte slaapkamers en een badkamer voorzien van douche, wastafel en radiator.
De zolderverdieping kan je bereiken via de vlizotrap op de overloop.
Zie jij jezelf al wonen op deze prachtige locatie in deze tot in de puntjes verzorgde woning? Neem dan contact op voor een bezichtiging!
Bijzonderheden:
- Volledig gerenoveerd
- Begane grond vloer van beton
- 6 zonnepanelen (eigendom)
- Energielabel C
- Keuken 2020
- De totale begane grond is voorzien van een prachtige pvc vloer.
Interesse in dit huis? Schakel direct uw eigen aankoopmakelaar in. Uw NVM-aankoopmakelaar komt op voor úw belang en bespaart u tijd, geld en zorgen.
Features
Transfer of ownership
- Last asking price
- € 225,000 kosten koper
- Asking price per m²
- € 3,000
- Status
- Sold
Construction
- Kind of house
- Single-family home, corner house
- Building type
- Resale property
- Year of construction
- 1950
- Type of roof
- Gable roof covered with roof tiles
Surface areas and volume
- Areas
- Living area
- 75 m²
- External storage space
- 6 m²
- Plot size
- 126 m²
- Volume in cubic meters
- 306 m³
Layout
- Number of rooms
- 4 rooms (3 bedrooms)
- Number of bath rooms
- 1 bathroom and 1 separate toilet
- Bathroom facilities
- Shower and sink
- Number of stories
- 2 stories and a loft
- Facilities
- Outdoor awning and solar panels
Energy
- Energy label
- Insulation
- Roof insulation, double glazing, insulated walls and completely insulated
- Heating
- CH boiler
- Hot water
- CH boiler
- CH boiler
- Intergas (gas-fired combination boiler from 2009, in ownership)
Cadastral data
- DEN HELDER D 5976
- Cadastral map
- Area
- 126 m²
- Ownership situation
- Full ownership
Exterior space
- Location
- Alongside a quiet road, open location and unobstructed view
- Garden
- Back garden and front garden
- Back garden
- 59 m² (7.80 metre deep and 7.50 metre wide)
- Garden location
- Located at the west with rear access
Storage space
- Shed / storage
- Detached brick storage
- Facilities
- Electricity
Parking
- Type of parking facilities
- Public parking
Photos 34
© 2001-2025 funda

































