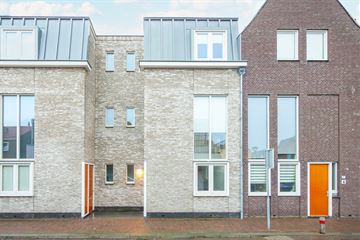
Description
Bieden vanaf € 310.000 k.k.
Op een fantastische locatie, midden in het centrum van Den Helder en op loopafstand van het bruisende Willemsoord is dit huis nu voor jou beschikbaar! Deze ruime tussenwoning (bjr 2012) staat in een autoluwe straat en dichtbij alle voorzieningen. Het centrum is om de hoek, net als de basisschool, een gezondheidscentrum en de supermarkten. Er zijn diverse restaurants vlakbij en op Willemsoord vind je verschillende musea, het theater en de bioscoop.
Je rijdt zo de N9 op of staat met slechts 5 minuten op NS-station Den Helder.
Wil je toch de drukte even vermijden? Dan loop je zo de Zeepromenade op om lekker uit te waaien en te genieten!
De woning beschikt over een speelse indeling. Je komt binnen in een ruime hal met toegangsdeur naar eigen fietsenberging.
Een achterdeur in de berging brengt je naar de privé parkeerplaats. Rechts in de hal is de deur naar de eetkeuken.
Links van de voordeur is de trap naar de eerste verdieping. Hier is de ruime woonkamer. Op deze verdieping is ook een ruim balkon met een gunstige zonligging. Ook is op deze verdieping een toilet.
De volgende trap brengt je naar de tweede verdieping. Hier zijn drie slaapkamers, en een badkamer met toilet.
Deze woning wordt te koop aangeboden via Woningstichting Den Helder.
Bel de heer T. Koorn op telefoonnummer 0223-677 794 en vraag naar de mogelijkheden.
Features
Transfer of ownership
- Last asking price
- € 310,000 kosten koper
- Asking price per m²
- € 3,875
- Status
- Sold
Construction
- Kind of house
- Single-family home, row house (split-level residence)
- Building type
- Resale property
- Year of construction
- 2012
- Type of roof
- Flat roof covered with asphalt roofing
Surface areas and volume
- Areas
- Living area
- 80 m²
- Other space inside the building
- 7 m²
- Exterior space attached to the building
- 15 m²
- Plot size
- 189 m²
- Volume in cubic meters
- 200 m³
Layout
- Number of rooms
- 5 rooms (3 bedrooms)
- Number of bath rooms
- 1 bathroom and 1 separate toilet
- Bathroom facilities
- Shower, toilet, and sink
- Number of stories
- 3 stories
- Facilities
- Mechanical ventilation
Energy
- Energy label
- Insulation
- Roof insulation, double glazing, insulated walls and floor insulation
- Heating
- CH boiler
- Hot water
- CH boiler
- CH boiler
- Intergas (gas-fired from 2012, in ownership)
Cadastral data
- DEN HELDER E 10533
- Cadastral map
- Area
- 189 m²
- Ownership situation
- Full ownership
Exterior space
- Location
- In centre
- Balcony/roof terrace
- Balcony present
Storage space
- Shed / storage
- Built-in
- Facilities
- Electricity
Parking
- Type of parking facilities
- Parking on private property and public parking
Photos 21
© 2001-2024 funda




















