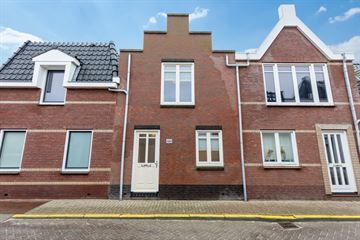
Description
Uw eigen trapgevel in het centrum van de stad in deze prijsklasse?
Met gepaste trots presenteren wij de recent gebouwde woning met uitstraling!
Den Helder heeft het, wonen aan de kust nabij alle voorzieningen. Strand, historie, winkels, scholen, treinstation en een bruisend verenigingsleven. Deze fraaie middenwoning heeft energielabel A en staat dus garant voor een gunstige energienota.
De woning heeft een bijzondere indeling doordat de woonkamer zich op de eerste verdieping bevindt. Mede dankzij het balkon grenzend aan de keuken geeft deze speelse indeling extra ruimte en wooncomfort.
Zoekt u een instapklare keurige woning nabij alle voorzieningen? Zoek dan niet verder en neem contact met ons op voor rond rondleiding. Wie weet bent u net zo enthousiast over deze woning als wij.
Indeling van de woning:
Bij binnenkomst treft u een ruime entree. Aan de straatzijde van de woning is een slaapkamer gesitueerd. De badkamer is voorzien van een douche en een wastafelmeubel en heeft een nette uitstraling. Aan de achterzijde van de woning is de tweede slaapkamer aanwezig. Het toilet is aan de linkerzijde van de hal te vinden. Aan de achterzijde is de C.V.-ketel (2012) geplaatst, hier is tevens de mogelijkheid om uw fiets te stallen.
Op de eerste verdieping is aan de voorzijde de woonkamer gesitueerd. Aan de achterzijde van de woning is de keuken in L-opstelling en verschillende inbouwapparatuur aanwezig. Door middel van de openslaande tuindeuren kunt u vanuit de keuken op het balkon plaatsnemen. De woning heeft grote raampartijen wat een fijne lichtinval in de woning brengt.
Bijzonderheden:
- Levering op korte termijn mogelijk
- Tweetal slaapkamers
- Bouwjaar 2012
- Energielabel A
- Centrale ligging in het centrum van Den Helder
Er is de mogelijkheid om de nabij gelegen garagebox over te nemen voor een koopsom van € 23.500, - k.k.
Features
Transfer of ownership
- Last asking price
- € 200,000 kosten koper
- Asking price per m²
- € 2,985
- Status
- Sold
Construction
- Kind of house
- Single-family home, row house
- Building type
- Resale property
- Year of construction
- 2012
Surface areas and volume
- Areas
- Living area
- 67 m²
- Exterior space attached to the building
- 7 m²
- External storage space
- 15 m²
- Plot size
- 42 m²
- Volume in cubic meters
- 233 m³
Layout
- Number of rooms
- 3 rooms (2 bedrooms)
- Number of bath rooms
- 1 bathroom and 1 separate toilet
- Bathroom facilities
- Shower and washstand
- Number of stories
- 2 stories
- Facilities
- Passive ventilation system and TV via cable
Energy
- Energy label
- Insulation
- Double glazing and completely insulated
- Heating
- CH boiler
- Hot water
- CH boiler
- CH boiler
- Base Cube (gas-fired combination boiler from 2012, in ownership)
Cadastral data
- DEN HELDER E 10314
- Cadastral map
- Area
- 42 m²
- Ownership situation
- Full ownership
- DEN HELDER E 10270
- Cadastral map
- Ownership situation
- Full ownership
Exterior space
- Location
- In centre
- Balcony/roof terrace
- Balcony present
Garage
- Type of garage
- Garage
- Capacity
- 1 car
Parking
- Type of parking facilities
- Public parking
Photos 37
© 2001-2024 funda




































