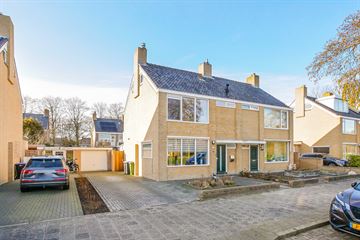
Description
Prachtige 2 onder 1 kap woning met verlengde garage waar je zo in kunt!
Deze woning is de afgelopen jaren flink aangepakt. Zo is er een geïsoleerde betonnen vloer in gekomen met lichtgrijze plavuizen en vloerverwarming. Nieuwe keuken, nieuwe badkamer en toilet. Op een paar ramen na is de woning voorzien van kunststof kozijnen. Nieuwe schuifpui (hout).
Mooie overkapping met glazen schuifdeuren, nieuwe schutting etc.
Indeling; ruime hal met meterkast (11 groepen en 3 x aardlekschakelaar). Modern toilet met vrijdragend closet.
Heerlijk lichte ruime woonkamer met open keuken voorzien van luxe inbouwkeuken met kookeiland. Grote inbouwkoelkast, grote inbouwvriezer, vaatwasser, combi-magnetron, oven, gaskookplaat en afzuigkap.
Op de verdieping zijn 3 slaapkamers gelegen waarvan de hoofdslaapkamer toegang geeft tot een balkon. Op de vloer ligt een mooie lichtgrijze laminaatvloer. De badkamer is ingericht met een inloopdouche, wastafelmeubel, 2e toilet en designradiator.
Vaste trap naar de 2e verdieping met nog 2 kamers waarvan nu in 1 kamer het witgoed staat.
Voorzolder met bergruimte en tevens de opstelling van de CV ketel (2018).
De tuin is mooi breed en vanuit de veranda kan je ook droog genieten van de tuin. Garage met kanteldeur en extra deur aan de zijkant.
Alles is strak in de woning en de ligging is fantastisch.
De woning wordt aangeboden met een richtprijs van € 440.000,- k.k.
Features
Transfer of ownership
- Last asking price
- € 440,000 kosten koper
- Asking price per m²
- € 3,577
- Status
- Sold
Construction
- Kind of house
- Single-family home, double house
- Building type
- Resale property
- Year of construction
- 1968
- Type of roof
- Gable roof covered with roof tiles
Surface areas and volume
- Areas
- Living area
- 123 m²
- External storage space
- 28 m²
- Plot size
- 263 m²
- Volume in cubic meters
- 400 m³
Layout
- Number of rooms
- 6 rooms (4 bedrooms)
- Number of bath rooms
- 1 bathroom and 1 separate toilet
- Bathroom facilities
- Walk-in shower, toilet, and washstand
- Number of stories
- 3 stories
- Facilities
- Skylight, mechanical ventilation, and sliding door
Energy
- Energy label
- Insulation
- Partly double glazed, energy efficient window and floor insulation
- Heating
- CH boiler and partial floor heating
- Hot water
- CH boiler
- CH boiler
- Intergas Kombi Kompakt (gas-fired from 2018, in ownership)
Cadastral data
- DEN HELDER H 980
- Cadastral map
- Area
- 263 m²
- Ownership situation
- Full ownership
Exterior space
- Location
- In residential district
- Garden
- Back garden and front garden
- Back garden
- 110 m² (11.00 metre deep and 10.00 metre wide)
- Garden location
- Located at the west with rear access
- Balcony/roof terrace
- Balcony present
Garage
- Type of garage
- Attached brick garage
- Capacity
- 1 car
Parking
- Type of parking facilities
- Parking on private property
Photos 28
© 2001-2024 funda



























