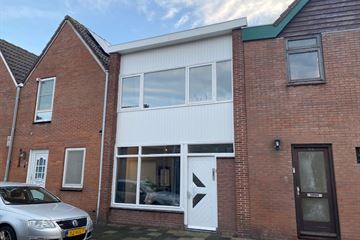
Description
- Nice starter home within walking distance of the city centre
- Lovely spacious living room with lots of light
- Spacious kitchen with built-in appliances and plenty of cupboard space
- Small city garden with stone shed
- Total of 2 large bedrooms on the first floor
- Bathroom with shower cabin and wash basin on the first floor
- Largely plastic window frames
- Heating via central heating boiler
- Total on 60 square metres of own land
- Free parking in the street
- 400 metres walk to cinema, theatre and restaurants (Willemsoord)
- 900 metres walk to train and bus station
- 500 metres' walk to the sea
- Lovely living in the City by the Sea
NOTE: Self-occupancy obligation applies, for more information please contact the municipality of Den Helder.
Layout
entrance, nice large living room with lots of light, spacious kitchen with built-in appliances and plenty of cupboard space. There is a small city garden with a large stone shed.
1st floor:
Spacious landing with washer/dryer connections, 2 spacious bedrooms and bathroom with shower cubicle and washbasin. The property stands on 60 square metres of private land and close to all amenities.
Lovely living in the City by the Sea.
Features
Transfer of ownership
- Last asking price
- € 175,000 kosten koper
- Asking price per m²
- € 2,692
- Status
- Sold
Construction
- Kind of house
- Single-family home, row house
- Building type
- Resale property
- Year of construction
- 1960
- Type of roof
- Flat roof covered with asphalt roofing
Surface areas and volume
- Areas
- Living area
- 65 m²
- External storage space
- 5 m²
- Plot size
- 60 m²
- Volume in cubic meters
- 234 m³
Layout
- Number of rooms
- 3 rooms (2 bedrooms)
- Number of bath rooms
- 1 bathroom and 1 separate toilet
- Bathroom facilities
- Shower and sink
- Number of stories
- 2 stories
- Facilities
- TV via cable
Energy
- Energy label
- Insulation
- Double glazing
- Heating
- CH boiler
- Hot water
- CH boiler
- CH boiler
- Intergas (gas-fired combination boiler from 2004, in ownership)
Cadastral data
- DEN HELDER E 9221
- Cadastral map
- Area
- 60 m²
- Ownership situation
- Full ownership
Exterior space
- Location
- In centre and in residential district
- Garden
- Back garden
- Back garden
- 18 m² (6.00 metre deep and 3.00 metre wide)
- Garden location
- Located at the south with rear access
Storage space
- Shed / storage
- Detached brick storage
- Facilities
- Electricity
Parking
- Type of parking facilities
- Public parking
Photos 14
© 2001-2024 funda













