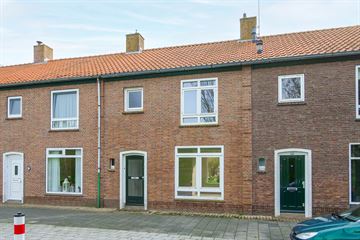
Description
Meer dan 25 meter diepe achtertuin en aan de voorzijde heerlijk vrij gelegen met zicht op de dijk, deze 2 punten maken deze woning uniek!
Een grondige opknapbeurt heeft deze woning wel nodig, maar dat is de moeite zeker waard! Steekt u uw handen uit de mouwen en brengt u deze woning weer terug naar de moderne tijd! Eenmaal gereed heeft u dan een topwoning op een topstek, gelegen op 220m2 eigen grond!
Indeling:
Begane grond:
Entree/hal met meterkast (2 groepen), toilet, woonkamer en dichte keuken met eenvoudig keukenmeubel.
1e verdieping:
Overloop, 3 slaapkamers, eenvoudige badkamer met douche en wastafel.
2e verdieping:
Zolder met vlizotrap.
De woning wordt overgedragen via een door de verkoper aangewezen project notaris.
Bijzonderheden:
- CV Intergas HR 2016
Features
Transfer of ownership
- Last asking price
- € 190,000 kosten koper
- Asking price per m²
- € 2,375
- Status
- Sold
Construction
- Kind of house
- Single-family home, row house
- Building type
- Resale property
- Year of construction
- 1950
- Type of roof
- Gable roof covered with roof tiles
Surface areas and volume
- Areas
- Living area
- 80 m²
- Other space inside the building
- 14 m²
- External storage space
- 5 m²
- Plot size
- 220 m²
- Volume in cubic meters
- 340 m³
Layout
- Number of rooms
- 4 rooms (3 bedrooms)
- Number of bath rooms
- 1 bathroom and 1 separate toilet
- Bathroom facilities
- Shower and toilet
- Number of stories
- 2 stories and a loft
- Facilities
- TV via cable
Energy
- Energy label
- Insulation
- Partly double glazed
- Heating
- CH boiler
- Hot water
- CH boiler
- CH boiler
- Intergas HR ( combination boiler from 2016, in ownership)
Cadastral data
- DEN HELDER D 5694
- Cadastral map
- Area
- 220 m²
- Ownership situation
- Full ownership
Exterior space
- Location
- In residential district and unobstructed view
- Garden
- Back garden
- Back garden
- 162 m² (27.00 metre deep and 6.00 metre wide)
- Garden location
- Located at the southeast with rear access
Storage space
- Shed / storage
- Detached brick storage
- Facilities
- Electricity
- Insulation
- No insulation
Parking
- Type of parking facilities
- Public parking
Photos 36
© 2001-2025 funda



































