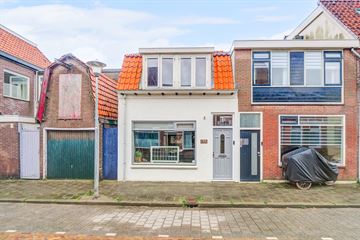
Description
Wat een leuke starterswoning! Een gespreid bedje, wie wilt dat nou niet?
Deze leuke tussenwoning is gelegen op loopafstand van het centrum van Den Helder.
Heerlijk dichtbij alle voorzieningen zoals het openbaar vervoer, winkels, de bioscoop en de schouwburg.
De woning is zeer goed onderhouden en is recent extra geïsoleerd. Ook het platte dak is recent vernieuwd.
Lichte doorzonwoonkamer v.v. een mooie pvc vloer met vloerverwarming, trap naar boven en praktische opbergkast.
De keuken bevindt zich in de aanbouw en is v.v. een net keukenblok. Aansluitend het vernieuwde toilet.
De woning heeft een keurige achterplaats welke is v.v. sierbestrating en overkapping met toegang tot de schuur en een achterom.
1e verdieping: 3 nette slaapkamers allen v.v. laminaatvloer.
De badkamer is ook vernieuwd en ingericht met een 2e toilet, douchecabine en wastafelmeubel.
Kortom, een hele leuke woning en zeker een kijkje waard. Bel ons, wij leiden je graag rond!
Bijzonderheden
- Energielabel D
- Betonnen begane grondvloer met vloerverwarming
- Cv-ketel Intergas 2022
- Boven Hr++ glas
- Dak en zijgevel extra geïsoleerd 2023
- Boeidelen, dakgoot, nokvorsten vervangen 2024
- Platte dak vervangen 2024 (dakplaten, bitumen + isolatie)
- Schilderwerk 2023
Interesse in dit huis? Maak een afspraak voor een bezichtiging of schakel direct uw eigen NVM-aankoopmakelaar in. Uw NVM-aankoopmakelaar komt op voor úw belang en bespaart u tijd, geld en zorgen.
Features
Transfer of ownership
- Last asking price
- € 209,000 kosten koper
- Asking price per m²
- € 2,824
- Status
- Sold
Construction
- Kind of house
- Single-family home, row house
- Building type
- Resale property
- Year of construction
- 1899
- Specific
- Partly furnished with carpets and curtains
- Type of roof
- Gable roof covered with roof tiles
Surface areas and volume
- Areas
- Living area
- 74 m²
- External storage space
- 9 m²
- Plot size
- 92 m²
- Volume in cubic meters
- 275 m³
Layout
- Number of rooms
- 4 rooms (3 bedrooms)
- Number of bath rooms
- 1 bathroom and 1 separate toilet
- Bathroom facilities
- Shower, toilet, and washstand
- Number of stories
- 2 stories
- Facilities
- Passive ventilation system
Energy
- Energy label
- Insulation
- Roof insulation, double glazing, energy efficient window and insulated walls
- Heating
- CH boiler
- Hot water
- CH boiler
- CH boiler
- Intergas (gas-fired combination boiler from 2022, in ownership)
Cadastral data
- DEN HELDER E 2938
- Cadastral map
- Area
- 92 m²
- Ownership situation
- Full ownership
Exterior space
- Location
- In centre and in residential district
- Garden
- Back garden
- Back garden
- 20 m² (7.50 metre deep and 2.65 metre wide)
- Garden location
- Located at the east with rear access
Storage space
- Shed / storage
- Attached wooden storage
- Facilities
- Electricity
- Insulation
- Roof insulation
Parking
- Type of parking facilities
- Public parking
Photos 34
© 2001-2024 funda

































