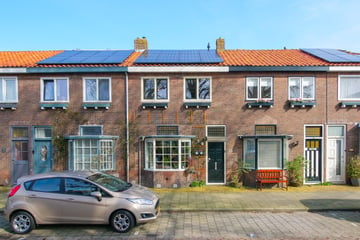
Description
Welkom thuis in de Van Speykstraat 23!
Deze goed onderhouden, charmante tussenwoning biedt een warm welkom met zijn karakteristieke uitstraling. De woning ligt in een brede straat vlakbij het centrum met voldoende parkeergelegenheid in de straat.
Betreed de woning via hal met meterkast gevolgd door de gezellige woonkamer. Hier bevindt zich een sfeervolle erker en glas-in-lood raam aan de voorzijde. De openslaande deuren leiden naar de uitnodigende tuinkamer die weer toegang geeft tot de tuin.
De keuken bevindt zich in de uitbouw en hoewel deze eenvoudig en gedateerd is, is hij uitgerust met inductiekookplaat, afzuigkap, oven, vaatwasser en er is vloerverwarming aanwezig. In de bijkeuken vind je de wasmachineaansluiting, toilet en toegangsdeur tot de gezellige achtertuin. Deze heeft een achterom en een berging.
Eenmaal boven via de open trap in de woonkamer, vindt u drie slaapkamers en een badkamer met elektrische vloerverwarming, douche, toilet en wastafelmeubel. Voor extra opslagruimte is er een ruime bergzolder bereikbaar via de vlizotrap.
Bijzonderheden:
- Energielabel C
- Deels voorzien van kunststof kozijnen met HR++ glas
- 8 huur zonnepanelen (3040wp) voor €65 p.m. (Afkoop per 1 mei € 5050,-)
- Uitbouw voorzien van Sedumdakbedekking
- Spouw en bodemisolatie
- Plafonds en wanden naar de buren extra geïsoleerd
- Groepenkast vernieuwd 2023 (10 groepen, 3 aardlekschakelaars)
Interesse in dit huis? Maak een afspraak voor een bezichtiging of schakel direct uw eigen NVM-aankoopmakelaar in. Uw NVM-aankoopmakelaar komt op voor úw belang en bespaart u tijd, geld en zorgen.
Features
Transfer of ownership
- Last asking price
- € 189,000 kosten koper
- Asking price per m²
- € 2,625
- Status
- Sold
Construction
- Kind of house
- Single-family home, row house
- Building type
- Resale property
- Year of construction
- 1933
- Specific
- Partly furnished with carpets and curtains
- Type of roof
- Gable roof covered with roof tiles
Surface areas and volume
- Areas
- Living area
- 72 m²
- Other space inside the building
- 3 m²
- Exterior space attached to the building
- 5 m²
- External storage space
- 4 m²
- Plot size
- 91 m²
- Volume in cubic meters
- 281 m³
Layout
- Number of rooms
- 4 rooms (3 bedrooms)
- Number of bath rooms
- 1 bathroom and 1 separate toilet
- Bathroom facilities
- Shower, toilet, underfloor heating, and washstand
- Number of stories
- 2 stories and a loft
- Facilities
- Passive ventilation system and solar panels
Energy
- Energy label
- Insulation
- Double glazing, energy efficient window, insulated walls and floor insulation
- Heating
- CH boiler and partial floor heating
- Hot water
- CH boiler
- CH boiler
- Intergas (gas-fired from 2017, in ownership)
Cadastral data
- DEN HELDER E 8553
- Cadastral map
- Area
- 91 m²
- Ownership situation
- Full ownership
Exterior space
- Location
- Alongside a quiet road and in centre
- Garden
- Back garden
- Back garden
- 25 m² (8.50 metre deep and 4.60 metre wide)
- Garden location
- Located at the east with rear access
Storage space
- Shed / storage
- Attached brick storage
- Facilities
- Electricity
Parking
- Type of parking facilities
- Public parking
Photos 35
© 2001-2025 funda


































