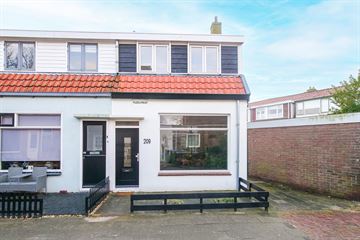
Description
Dit is echt een ideale woning voor een starter! Deze woning is in de loop der jaren volledig verbouwd, netjes onderhouden en eigenlijk instapklaar.
Indeling: entree, hal met meterkast (vernieuwd). De woonkamer is erg licht vanwege de gestucte wanden en plafonds. Op de vloer licht een mooie laminaatvloer. De keuken tref je in de aanbouw. Deze is modern en uitgevoerd met diverse inbouwapparatuur waaronder een vaatwasser en inductiekookplaat. Aansluitend een toiletruimte welke is voorzien van vrijdragend closet en modern tegelwerk. Tot slot tref je hier een grote bijkeuken.
De achtertuin is volledig bestraat, verrassend zonnig en achterin staat een fietsenberging.
Op de 1e verdieping zijn 2 slaapkamers aanwezig, eveneens weer keurig verzorgd. Ook de badkamer tref je op deze verdieping en die is modern betegeld en ingericht met inloopdouche, wastafelmeubel en een 2e toilet. Deze woning is tevens uitgevoerd met 3 zonnepanelen. Kortom dit is een topper in zijn soort woning en een bezichtiging meer dan waard!
De woning wordt aangeboden met een richtprijs van € 175.000,- k.k.
Let op: hier geldt een zelfbewoningsplicht vanuit de gemeente Den Helder.
Features
Transfer of ownership
- Last asking price
- € 175,000 kosten koper
- Asking price per m²
- € 2,652
- Status
- Sold
Construction
- Kind of house
- Single-family home, corner house
- Building type
- Resale property
- Year of construction
- 1934
- Type of roof
- Combination roof covered with asphalt roofing and roof tiles
Surface areas and volume
- Areas
- Living area
- 66 m²
- External storage space
- 7 m²
- Plot size
- 83 m²
- Volume in cubic meters
- 231 m³
Layout
- Number of rooms
- 3 rooms (2 bedrooms)
- Number of bath rooms
- 1 bathroom and 1 separate toilet
- Bathroom facilities
- Walk-in shower, toilet, underfloor heating, and washstand
- Number of stories
- 2 stories and a loft
- Facilities
- Solar panels
Energy
- Energy label
- Insulation
- Double glazing and insulated walls
- Heating
- CH boiler and partial floor heating
- Hot water
- CH boiler
- CH boiler
- Remeha Avanta (gas-fired, in ownership)
Cadastral data
- DEN HELDER C 8280
- Cadastral map
- Area
- 83 m²
- Ownership situation
- Full ownership
Exterior space
- Location
- In residential district
- Garden
- Back garden and front garden
- Back garden
- 17 m² (8.00 metre deep and 2.60 metre wide)
- Garden location
- Located at the southeast with rear access
Storage space
- Shed / storage
- Detached brick storage
Parking
- Type of parking facilities
- Public parking
Photos 24
© 2001-2024 funda























