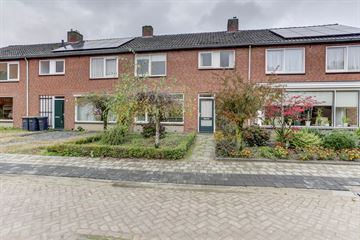This house on funda: https://www.funda.nl/en/detail/koop/verkocht/denekamp/huis-malandstraat-4/88745006/

Description
Twee rechterhanden én op zoek naar een (starters)woning gelegen op steenworp afstand van centrum Denekamp? Dan is dit écht iets voor jou!
Deze tussenwoning biedt vele mogelijkheden om jouw droomwoning te realiseren! Het object beschikt aan de voorzijde over een woonkamer, besloten keuken, entree met toilet en een vrijstaande stenen berging. Op de verdieping bevinden zich drie slaapkamers en een kleurrijke als ook ruime badkamer voorzien van een ligbad, douche, wastafel en toilet. Mede door de diepe achtertuin is uitbouwen één van de vele opties, of creëer een veranda en geniet van deze heerlijke plek!
Indeling
Entree/hal met trapopgang naar de eerste verdieping: Toilet met fonteintje, kelderkast; meterkast; toegang tot de keuken. De keuken is gesloten en geeft zowel toegang tot de woonkamer als de tuin. De woonkamer is ruim te noemen en is zeer licht door de grote raampartijen aan de voor- en achterzijde van de woning.
Eerste verdieping
Overloop welke toegang biedt tot drie slaapkamers welke voorzien zijn van vaste kasten. De badkamer is voorzien van een douche, ligbad, toilet en een wastafel.
Tweede verdieping
Middels vlizotrap toegang tot de bevloerde opbergzolder met een keukenblok.
Balkon
Balkon, gelegen aan de achterzijde van de woning, bereikbaar middels één van de slaapkamers.
Tuin
Achtertuin gelegen op het Westen waar je heerlijk kunt genieten van het buiten zijn! Tevens beschikt de tuin over een stenen berging die voorziet in witgoedaansluitingen en welke zeer handig is als bijvoorbeeld werkplaats. De tuin is ook per achterom te bereiken en biedt mede gezien het riante oppervlakte diverse mogelijkheden!
Bijzonderheden
- Bouwjaar: 1967
- Perceeloppervlakte: 166 m2
- Woonoppervlakte: 104 m2
- Ruime woonkamer
- Mogelijkheden voor een leefkeuken!
- Drie slaapkamers op de verdieping
- Tuin met stenen berging
- Meerdere uitbouwmogelijkheden
- Vaillant CV Ketel (2015, eigendom)
- Gelegen op loopafstand van centrum Denekamp
- Anti-speculatiebeding (min. 2 jaar)
- Zelfbewoningsplicht
- Aanvaarding in overleg
- Bij koop is een waarborgsom/bankgarantie vereist van 10% van de koopsom
Features
Transfer of ownership
- Last asking price
- € 230,000 kosten koper
- Asking price per m²
- € 2,212
- Status
- Sold
Construction
- Kind of house
- Single-family home, row house
- Building type
- Resale property
- Year of construction
- 1967
- Specific
- Renovation project
- Type of roof
- Gable roof covered with roof tiles
- Quality marks
- Energie Prestatie Advies
Surface areas and volume
- Areas
- Living area
- 104 m²
- Other space inside the building
- 20 m²
- Exterior space attached to the building
- 2 m²
- External storage space
- 21 m²
- Plot size
- 166 m²
- Volume in cubic meters
- 429 m³
Layout
- Number of rooms
- 4 rooms (3 bedrooms)
- Number of bath rooms
- 1 bathroom and 1 separate toilet
- Bathroom facilities
- Shower, bath, toilet, and sink
- Number of stories
- 2 stories and an attic
- Facilities
- Skylight and flue
Energy
- Energy label
- Insulation
- Roof insulation
- Heating
- CH boiler and fireplace
- Hot water
- CH boiler
- CH boiler
- Vaillant (gas-fired combination boiler from 2015, in ownership)
Cadastral data
- DINKELLAND O 5067
- Cadastral map
- Area
- 166 m² (part of parcel)
- Ownership situation
- Full ownership
Exterior space
- Location
- Alongside a quiet road and in residential district
- Garden
- Back garden
- Back garden
- 98 m² (14.00 metre deep and 7.00 metre wide)
- Garden location
- Located at the west
Storage space
- Shed / storage
- Attached brick storage
- Facilities
- Electricity
Garage
- Type of garage
- Detached brick garage
- Capacity
- 1 car
- Facilities
- Electricity and running water
Parking
- Type of parking facilities
- Public parking
Photos 43
© 2001-2025 funda










































