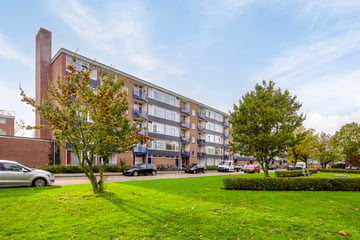
Description
In de vernieuwde Deltabuurt grenzend aan groot grasveld gelegen 4-kamerappartement met fraai uitzicht, 2 balkons en eigen fietsenberging.
Het appartementencomplex:
Beveiligde entree met intercom, toegang naar de fietsenbergingen, trapopgang naar de appartementen.
Indeling:
Entree, gang, provisiekast, toilet met fonteintje, woonkamer met brede raampartij en deur naar het balkon aan de achterzijde, dichte keuken voorzien van diverse apparatuur (koel-/vriescombinatie, 4-pits gaskookplaat, afzuigkap, vaatwasser, oven en magnetron), badkamer voorzien van douche, wastafel en opstelplaats wasapparatuur) en deur naar het balkon aan de voorzijde, 3 slaapkamers.
Algemeen:
- bouwjaar 1963
- gelegen op de 5e (bovenste) woonlaag
- ruime parkeermogelijkheden
- zowel aan de voorzijde (noordoost) als aan de achterzijde (zuidwest) een balkon
- geheel voorzien van kunststof kozijnen met draai-/kiepramen en dubbel glas
- bijdrage VVE: € 151,92 per maand
- verwarming middels blokverwarming icm radiatoren
- warmwater middels elektrische boiler (eigendom)
- berging in de onderbouw
- winkelcentrum en openbaar vervoer in de directe omgeving
- geen lijst van zaken en NVM vragenlijst beschikbaar
Features
Transfer of ownership
- Last asking price
- € 180,000 kosten koper
- Asking price per m²
- € 2,222
- Status
- Sold
- VVE (Owners Association) contribution
- € 151.92 per month
Construction
- Type apartment
- Apartment with shared street entrance (apartment)
- Building type
- Resale property
- Year of construction
- 1963
- Type of roof
- Flat roof covered with asphalt roofing
Surface areas and volume
- Areas
- Living area
- 81 m²
- Exterior space attached to the building
- 6 m²
- External storage space
- 5 m²
- Volume in cubic meters
- 268 m³
Layout
- Number of rooms
- 4 rooms (3 bedrooms)
- Number of bath rooms
- 1 bathroom and 1 separate toilet
- Bathroom facilities
- Shower and sink
- Number of stories
- 1 story
- Located at
- 5th floor
- Facilities
- TV via cable
Energy
- Energy label
- Insulation
- Roof insulation, double glazing and insulated walls
- Heating
- Communal central heating
- Hot water
- Electrical boiler
Cadastral data
- DEVENTER G 539
- Cadastral map
- Ownership situation
- Full ownership
Exterior space
- Location
- Alongside a quiet road and in residential district
- Balcony/roof terrace
- Balcony present
Storage space
- Shed / storage
- Built-in
- Facilities
- Electricity
Parking
- Type of parking facilities
- Public parking
VVE (Owners Association) checklist
- Registration with KvK
- Yes
- Annual meeting
- Yes
- Periodic contribution
- Yes (€ 151.92 per month)
- Reserve fund present
- Yes
- Maintenance plan
- Yes
- Building insurance
- Yes
Photos 25
© 2001-2025 funda
























