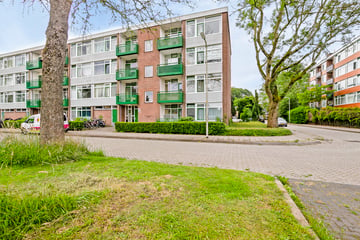
Description
Ben jij een starter en houd je een beetje van klussen? Dan is dit hoekappartement perfect voor jou!
Prettig wonen in Deventer in dit hoekappartement met 3 slaapkamers en 2 balkons. Het appartement is gelegen op de eerste verdieping van een kleinschalig appartementencomplex en aan de rand van de vernieuwde Deltawijk. Op 10 minuten van het historische centrum van Deventer en op korte afstand van het winkelcentrum, scholen, centrum en station. De Douwelerkolk ligt voor de deur, waar je heerlijk een frisse neus kan halen.
Indeling:
Begane grond: Entree met brievenbus, deur naar de bergingen en trapopgang naar de verdiepingen.
1e verdieping: Entree, hal met toilet, bergkast en toegang tot de kamers. L-vormige woonkamer met mooie grote raampartij en toegang tot het kleine balkon aan de achterzijde. Aparte keuken met magnetron, afzuigkap, koelkast, kookplaat, voldoende bergruimte en toegang tot het balkon aan de voorzijde.
De grote slaapkamer is bereikbaar via de woonkamer en heeft toegang tot de badkamer. De eenvoudige badkamer is voorzien van douche, wastafel en de wasmachineaansluiting. De tweede slaapkamer is bereikbaar via de hal en heeft een kleine vaste kast.
In de onderbouw een eigen (fietsen)berging. Voldoende gratis parkeeropties in de straat.
Bijzonderheden:
- Het appartement is voorzien van dubbel glas en deels kunststof kozijnen
- De servicekosten bedragen € 147,95 per maand.
- Verwarming middels blokverwarming (€ 85,-- per maand)
- Aandeel in reservefonds € 4.940,--
- Dak is in 2019 vernieuwd
- Warmwater middels elektrische boiler
- Het appartement verdient wat liefde!
- Het appartement wordt verkocht met een niet-zelfbewoningsclausule (wat betekent dat de verkoper het appartement nooit zelf bewoond heeft en je kan informeren over eventuele gebreken) en ouderdomsclausule.
Heb jij hulp nodig bij het kopen van een appartement? Schakel een NVM aankoopmakelaar in!
Features
Transfer of ownership
- Last asking price
- € 189,000 kosten koper
- Asking price per m²
- € 2,520
- Status
- Sold
- VVE (Owners Association) contribution
- € 147.95 per month
Construction
- Type apartment
- Apartment with shared street entrance (apartment)
- Building type
- Resale property
- Year of construction
- 1960
- Type of roof
- Flat roof covered with asphalt roofing
Surface areas and volume
- Areas
- Living area
- 75 m²
- Exterior space attached to the building
- 6 m²
- External storage space
- 5 m²
- Volume in cubic meters
- 247 m³
Layout
- Number of rooms
- 4 rooms (3 bedrooms)
- Number of bath rooms
- 1 bathroom and 1 separate toilet
- Bathroom facilities
- Shower and sink
- Number of stories
- 1 story
- Located at
- 1st floor
- Facilities
- Passive ventilation system and TV via cable
Energy
- Energy label
- Insulation
- Double glazing
- Heating
- Communal central heating
- Hot water
- Electrical boiler
Cadastral data
- DEVENTER G 529
- Cadastral map
- Ownership situation
- Full ownership
Exterior space
- Location
- In residential district and unobstructed view
- Balcony/roof terrace
- Balcony present
Storage space
- Shed / storage
- Built-in
- Facilities
- Electricity
- Insulation
- No insulation
Parking
- Type of parking facilities
- Public parking
VVE (Owners Association) checklist
- Registration with KvK
- Yes
- Annual meeting
- Yes
- Periodic contribution
- Yes (€ 147.95 per month)
- Reserve fund present
- Yes
- Maintenance plan
- Yes
- Building insurance
- Yes
Photos 31
© 2001-2025 funda






























