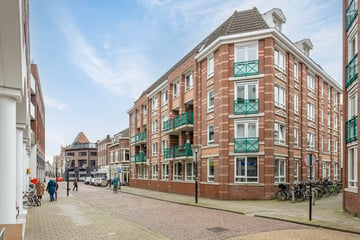
Description
Tussen de IJssel en het stadspark, in hartje centrum gelegen speels ingedeeld penthouse (2 woonlagen) met 2 slaapkamers, groot dakterras van 31 m2 en fietsenberging in het souterrain. Als je de binnentuin van het complex uitloopt sta je direct middenin de historische en monumentale binnenstad van Deventer met al haar voorzieningen op loopafstand.
Het in 1998 gebouwde appartementencomplex Residentie de Meelbrug beschikt o.a. over een liftinstallatie, trappenhuis, afgesloten entree met intercom en een gezamenlijke binnentuin.
Door de centrale ligging in hartje centrum zijn winkels, NS station, Boreel Entertainment Center, IJssel, plantsoen en andere voorzieningen op loopafstand. De naastgelegen afgesloten parkeergarage (parkeerabonnement) en de straten rondom (parkeervergunning) bieden voldoende parkeergelegenheid.
Indeling:
Entree, gang, toilet met fonteintje, slaapkamer, open keuken voorzien van inbouwapparatuur (vaatwasser, koelkast, oven, 4-pits gaskookplaat, afzuigkap), speels ingedeelde woonkamer met een apart eet- en zitgedeelte en veel lichtinval door de ramen van beide kanten van het appartement.
Verdieping:
Overloop met vide, badkamer voorzien van ligbad/douchecombinatie, wastafel, designradiator en opstelplaats wasapparatuur, slaapkamer en toegang tot het dakterras.
Algemeen:
- bouwjaar 1998
- het gemak van nieuwbouw op een eeuwenoude locatie met de sfeer van weleer
- gelegen op de 4e woonlaag (geen bovenburen)
- speels ingedeelde woonkamer
- groot dakterras op het zuidwesten
- buitenzonwering
- bijdrage VVE: € 218,83 per maand
- monument
- Remeha HR combiketel (2017)
- eigen fietsenberging in het souterrain
- volledig geïsoleerd
- energielabel A
- glasvezelinternetaansluiting
- geen lijst van zaken en NVM vragenlijst beschikbaar
Wat zit er o.a. in de servicekosten (VVE):
Opstalverzekering, glasverzekering, schoonmaak algemene ruimtes, onderhoud algemene ruimtes en reservering groot onderhoud.
Hypotheek nodig?
Dan wil je natuurlijk weten hoeveel je kunt lenen en op welke belangrijke zaken je moet letten. Freek werkt samen met meer dan 30 aanbieders van hypothecaire leningen, zoals ING, Rabobank, Obvion, Nationale Nederlanden en Aegon. Daarmee kunnen ze jou altijd een voordelige en passende hypotheek en rente aanbieden. Klinkt goed, toch? Neem contact op met Freek Hypotheek. Het eerste (kennismakings)gesprek is natuurlijk gratis en zonder verdere verplichtingen.
Features
Transfer of ownership
- Last asking price
- € 375,000 kosten koper
- Asking price per m²
- € 4,167
- Status
- Sold
- VVE (Owners Association) contribution
- € 218.83 per month
Construction
- Type apartment
- Galleried apartment (apartment)
- Building type
- Resale property
- Year of construction
- 1998
- Type of roof
- Flat roof
Surface areas and volume
- Areas
- Living area
- 90 m²
- Exterior space attached to the building
- 31 m²
- External storage space
- 7 m²
- Volume in cubic meters
- 297 m³
Layout
- Number of rooms
- 3 rooms (2 bedrooms)
- Number of bath rooms
- 1 bathroom and 1 separate toilet
- Bathroom facilities
- Bath and sink
- Number of stories
- 2 stories
- Located at
- 4th floor
- Facilities
- Outdoor awning, optical fibre, mechanical ventilation, and TV via cable
Energy
- Energy label
- Insulation
- Completely insulated
- Heating
- CH boiler
- Hot water
- CH boiler
- CH boiler
- Remeha ( combination boiler from 2017, in ownership)
Cadastral data
- DEVENTER E 12298
- Cadastral map
- Ownership situation
- Full ownership
- DEVENTER E 12298
- Cadastral map
- Ownership situation
- Full ownership
Exterior space
- Location
- In centre
- Garden
- Sun terrace
- Sun terrace
- 31 m² (5.50 metre deep and 5.60 metre wide)
- Garden location
- Located at the southwest
- Balcony/roof terrace
- Roof terrace present
Storage space
- Shed / storage
- Built-in
- Facilities
- Electricity
Parking
- Type of parking facilities
- Paid parking, parking garage and resident's parking permits
VVE (Owners Association) checklist
- Registration with KvK
- Yes
- Annual meeting
- Yes
- Periodic contribution
- Yes (€ 218.83 per month)
- Reserve fund present
- Yes
- Maintenance plan
- Yes
- Building insurance
- Yes
Photos 32
© 2001-2025 funda































