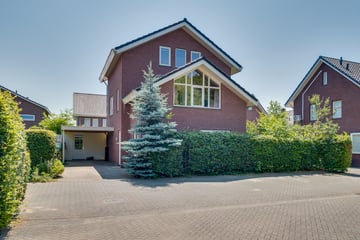
Description
Vrijstaande woning aan de rand van de Vijfhoek.
Het huis ligt aan een klein hofje met 5 andere vrijstaande woningen. Een verkeersluwe en kindvriendelijke plek. In het hofje bevinden zich enkele parkeerplaatsen en achter het hofje ligt het Carl Rensingpad, een heerlijke groene omgeving met speelgelegenheid voor kinderen. Ook begint hier een aantrekkelijk wandel- en fietsgebied langs de Zandwetering.
In het ontwerp van het huis is rekening gehouden met veel ruimtelijk gevoel. Bij binnenkomst in de hal is dit direct merkbaar, je kijkt direct richting de nok van het huis. Ook de grote slaapkamer aan de voorkant en de zolderslaapkamer beschikken over veel ruimte door de grote raampartijen en hoge plafonds.
Daarnaast leent het huis zich erg goed voor de combinatie wonen/werken.
HIGHLIGHTS:
- Eigen oprit met ruimte voor 2 auto's, carport en houten schuur.
- 3 slaapkamers op de 1e verdieping en grote 4e slaapkamer op zolder
- Praktische bijkeuken bereikbaar vanaf de oprit en via de keuken
- Ruime woonkamer met schuifpui en open keuken
- Volledig geïsoleerde woning met energielabel A
Van dit huis is een eigen internetpagina beschikbaar. Als u de brochure downloadt komt u automatisch op deze pagina. Hier vindt u alle informatie van dit huis.
Interesse in dit huis? Schakel direct uw eigen NVM aankoopmakelaar in.
Uw NVM aankoopmakelaar komt op voor uw belang en bespaart u tijd, geld en zorgen. Adressen van collega NVM kantoren vindt u op Funda.nl.
Aan deze objectinformatie kunnen geen rechten worden ontleend en deze informatie kan niet als aanbieding of offerte worden beschouwd. Indien u een aanbieding wenst, kan de makelaar deze, na goedkeuring door de opdrachtgever, op basis van specifieke gegevens verzorgen.
Features
Transfer of ownership
- Last asking price
- € 675,000 kosten koper
- Asking price per m²
- € 3,629
- Original asking price
- € 690,000 kosten koper
- Status
- Sold
Construction
- Kind of house
- Single-family home, detached residential property
- Building type
- Resale property
- Year of construction
- 2008
- Type of roof
- Gable roof covered with roof tiles
Surface areas and volume
- Areas
- Living area
- 186 m²
- Exterior space attached to the building
- 19 m²
- External storage space
- 9 m²
- Plot size
- 342 m²
- Volume in cubic meters
- 693 m³
Layout
- Number of rooms
- 5 rooms (4 bedrooms)
- Number of bath rooms
- 1 bathroom and 1 separate toilet
- Bathroom facilities
- Shower, bath, toilet, and sink
- Number of stories
- 3 stories
- Facilities
- Outdoor awning, optical fibre, mechanical ventilation, passive ventilation system, and sliding door
Energy
- Energy label
- Insulation
- Roof insulation, energy efficient window, insulated walls, floor insulation and completely insulated
- Heating
- CH boiler
- Hot water
- CH boiler
- CH boiler
- Intergas (gas-fired combination boiler from 2009, in ownership)
Cadastral data
- DEVENTER K 3149
- Cadastral map
- Area
- 342 m²
- Ownership situation
- Full ownership
Exterior space
- Location
- In residential district
- Garden
- Back garden and surrounded by garden
- Back garden
- 100 m² (8.00 metre deep and 12.50 metre wide)
- Garden location
- Located at the southwest with rear access
Storage space
- Shed / storage
- Detached wooden storage
- Facilities
- Electricity
- Insulation
- No insulation
Garage
- Type of garage
- Carport
Parking
- Type of parking facilities
- Parking on private property
Photos 60
© 2001-2025 funda



























































