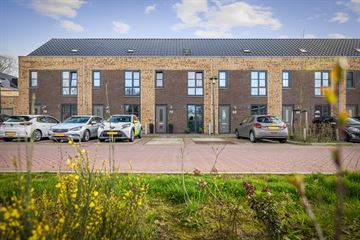This house on funda: https://www.funda.nl/en/detail/koop/verkocht/deventer/huis-aupingstraat-70/43427189/

Description
Voel jij je thuis in een stoere woonomgeving? Dan is het Johannes Aupingkwartier jouw gedroomde thuis! Robuust, maar tegelijkertijd een frisse en knusse wijk! De woning is nog geen 2 jaar oud en instapklaar voor de nieuwe eigenaar!
Locatie: Wat het Johannes Aupingkwartier zo bijzonder maakt? De locatie, nabij de Laan van Borgele in Deventer. Een fijne plek, dicht bij voorzieningen als school, winkelcentrum en sportgelegenheden. Maar ook een historische plek met karakter, waar beddenfabrikant Auping meer dan honderd jaar lang de beste bedden produceerde. Tegelijkertijd zorgt het vriendelijke binnengebied, met veel ruimte voor groen en ontmoeting, voor gezelligheid en sfeer. Deze allesbehalve standaard wijk maakt jouw woonbeleving meer dan uniek!
Indeling: Entree, gang, toilet met hangend closet en fonteintje, aan de voorzijde gelegen luxe open keuken voorzien van inbouwapparatuur (vaatwasser, grote koelkast, vriezer, combi-oven, inductiekookplaat, afzuigschouw), provisieruimte, tuingerichte woonkamer met openslaande tuindeuren. Vorig jaar is de woning nog van een serre voorzien. In het voor- en najaar geniet je hier al van het zonnetje! Deze verdieping is tevens voorzien van vloerverwarming en een fraaie PVC vloer.
1e Verdieping: Overloop, badkamer voorzien van douche, wastafelmeubel, toilet met hangend closet en designradiator, 3 slaapkamers.
2e Verdieping: Overloop, technische ruimte met o.a. opstelplaats voor wasapparatuur. Mogelijkheid tot het realiseren van nog een slaapkamer. Helaas is het dakraam te klein en mogen wij een oppervlakte van 30m² niet bij het woonoppervlak rekenen!
Bijzonderheden:
- Bouwjaar 2022
- Definitief label A+++
- 10 zonnepanelen
- Warmtepomp, WTW systeem en MV
- Bouwgarant
- Volledig voorzien van kunststof kozijnen
Aanvaarding in overleg maar het liefst met 6 maanden.
Features
Transfer of ownership
- Last asking price
- € 450,000 kosten koper
- Asking price per m²
- € 5,000
- Status
- Sold
Construction
- Kind of house
- Single-family home, row house
- Building type
- Resale property
- Year of construction
- 2022
- Type of roof
- Gable roof covered with roof tiles
Surface areas and volume
- Areas
- Living area
- 90 m²
- Other space inside the building
- 32 m²
- External storage space
- 5 m²
- Plot size
- 108 m²
- Volume in cubic meters
- 435 m³
Layout
- Number of rooms
- 4 rooms (3 bedrooms)
- Number of bath rooms
- 1 bathroom
- Bathroom facilities
- Shower, toilet, and washstand
- Number of stories
- 3 stories
- Facilities
- Skylight, optical fibre, mechanical ventilation, TV via cable, and solar panels
Energy
- Energy label
- Insulation
- Completely insulated
- Heating
- Heat recovery unit and heat pump
- Hot water
- Electrical boiler
Cadastral data
- DEVENTER F 4298
- Cadastral map
- Area
- 108 m²
- Ownership situation
- Full ownership
Exterior space
- Location
- Alongside a quiet road and in residential district
- Garden
- Back garden
- Back garden
- 45 m² (9.00 metre deep and 5.00 metre wide)
- Garden location
- Located at the south
Storage space
- Shed / storage
- Detached wooden storage
- Facilities
- Electricity
Parking
- Type of parking facilities
- Public parking
Photos 30
© 2001-2024 funda





























