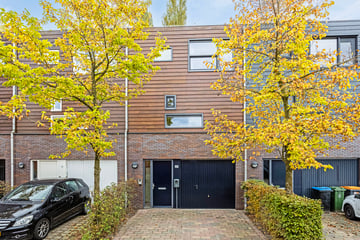
Description
Op de Vijfhoek gelegen verrassend ruime tussenwoning met inpandige garage, eigen oprit, 4 slaapkamers en achtertuin op het zuidoosten.
De woning grenst aan de achterzijde aan een groot grasveld en is door de (slaap)kamer op de begane grond uitermate geschikt om thuis te werken of voor kantoor-/praktijkruimte aan huis.
Verder is de woning gelegen in een rustige en kindvriendelijke woonomgeving met diverse voorzieningen op loopafstand, zoals winkelcentrum de Vijfhoek, kinderboerderij de Ulebelt, openbaar vervoer, scholen, kinderopvang en diverse speelveldjes.
Begane grond:
Entree, gang, provisieruimte, toilet met fonteintje, inpandige doorgang naar de garage, (slaap)kamer met deur naar de tuin.
1e Verdieping:
Overloop, open keuken (2021) voorzien van inbouwapparatuur (vaatwasser, koelkast, inductiekookplaat, combi-oven, afzuigschouw), bijkeuken met o.a. opstelplaats wasapparatuur, woonkamer met schuifpui naar het balkon.
2e Verdieping:
Overloop, badkamer voorzien van douche, ligbad, wastafel, toilet met hangend closet en designradiator, 3 slaapkamers.
Algemeen:
- bouwjaar 2002
- speelse indeling met woongedeelte op de 1e verdieping
- fraaie ligging aan groot grasveld met veel groen
- eigen oprit aan de voorzijde van de woning
- rustige en kindvriendelijke woonomgeving met alle voorzieningen op loop-/fietsafstand
- goede verbinding t.o.v. uitvalswegen zoals de A1 en N348
- (elektrische) sunscreens
- Atag HR combiketel (2015) i.c.m. Agpo zonneboiler
- 14 zonnepanelen (2024)
- airconditioning
- glasvezelinternetaansluiting
- duurzaam en volledig geïsoleerd
- energielabel A
Hypotheek nodig?
Dan wil je natuurlijk weten hoeveel je kunt lenen en op welke belangrijke zaken je moet letten. Freek werkt samen met meer dan 30 aanbieders van hypothecaire leningen, zoals ING, Rabobank, Obvion, Nationale Nederlanden en Aegon. Daarmee kunnen ze jou altijd een voordelige en passende hypotheek en rente aanbieden. Klinkt goed, toch? Neem contact op met Freek Hypotheek. Het eerste (kennismakings)gesprek is natuurlijk gratis en zonder verdere verplichtingen.
Features
Transfer of ownership
- Last asking price
- € 375,000 kosten koper
- Asking price per m²
- € 3,151
- Status
- Sold
Construction
- Kind of house
- Single-family home, row house
- Building type
- Resale property
- Year of construction
- 2002
- Type of roof
- Flat roof
Surface areas and volume
- Areas
- Living area
- 119 m²
- Other space inside the building
- 15 m²
- Exterior space attached to the building
- 14 m²
- Plot size
- 90 m²
- Volume in cubic meters
- 474 m³
Layout
- Number of rooms
- 5 rooms (4 bedrooms)
- Number of bath rooms
- 1 bathroom and 1 separate toilet
- Bathroom facilities
- Shower, bath, toilet, and sink
- Number of stories
- 3 stories
- Facilities
- Air conditioning, outdoor awning, optical fibre, mechanical ventilation, sliding door, TV via cable, and solar panels
Energy
- Energy label
- Insulation
- Completely insulated
- Heating
- CH boiler
- Hot water
- CH boiler and solar boiler
- CH boiler
- Atag ( combination boiler from 2015, in ownership)
Cadastral data
- DEVENTER L 4661
- Cadastral map
- Area
- 90 m²
- Ownership situation
- Full ownership
Exterior space
- Location
- Alongside a quiet road and in residential district
- Garden
- Back garden and front garden
- Back garden
- 13 m² (2.50 metre deep and 5.00 metre wide)
- Garden location
- Located at the southeast
- Balcony/roof terrace
- Balcony present
Garage
- Type of garage
- Built-in
- Capacity
- 1 car
- Facilities
- Electricity
Parking
- Type of parking facilities
- Parking on private property and public parking
Photos 51
© 2001-2025 funda


















































