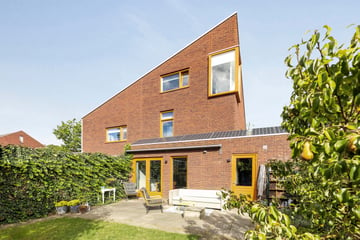
Description
Op de Vijfhoek, in de gewilde deelwijk “Spikvoorde” gelegen in 2005 opgeleverde ruime (ca. 161 m²) uitgebouwde helft van een dubbel met garage.
Deze zogenaamde stadsrandwoningen zijn onder architectuur gebouwd (Theo Verburg Architecten). Het uitgangspunt van het ontwerp was een bijzondere kapvorm, waardoor de nok diagonaal is geplaatst. Hierdoor is een markant, praktisch ontwerp ontstaan met een eigenzinnige uitstraling met veel ruimte en comfort.
De woning ligt aan een autoluw straatje en de wijk is ruim van opzet met brede groenstroken, diverse speelvelden en grenst aan een natuurgebied. Binnen 2 minuten loop je heerlijk langs de weilanden en door de bossen. Daarnaast is het winkelcentrum aan het Andriessenplein eveneens op loopafstand. Hier vind je basisscholen, de apotheek en uiteraard veel winkels met o.a. een bakker en 2 supermarkten die 7 dagen per week geopend zijn.
Indeling:
Overdekte entree, hal, luxe toilet met vrij hangend closet en fonteintje (2023), ruime sfeervolle woonkamer met veel licht door het grote raam met speelse, extra diepe vensterbank. Riante woonkeuken met inbouwapparatuur en openslaande deuren naar de tuin.
Van binnen uit te bereiken garage die daardoor ook ideaal te gebruiken is als bijkeuken. Via de garage is er ook nog een grote praktische bergruimte te bereiken.
De gehele begane grondvloer is voorzien van een fraaie eiken parketvloer van brede planken.
1e Verdieping:
Ruime overloop en 3 riante slaapkamers. Luxe stijlvolle badkamer (2023) met inloopdouche, inbouwkast, dubbelle wastafel met meubel en vrij hangend closet.
De verdieping is tevens voorzien van een eiken parketvloer.
2e Verdieping:
Overloop, ruime slaapkamer en een grote multifunctionele (slaap-) kamer met 2 grote Velux dakramen, CV opstelling, wasmachine- en wasdrogeraansluiting en veel extra bergruimte achter de knieschotten en in de vaste kasten.
Ook is deze verdieping voorzien van een eiken parketvloer.
Algemeen:
-Voorzien van 7 zonnepanelen (2018)
-Groot elektrisch bedienbaar zonnescherm aanwezig.
-Uitstekende staat van onderhoud.
-Volledig en optimaal geïsoleerd
-Nabij scholen, winkels, NS station, sportvelden, sportcentrum “De Scheg” en op enkele minuten rijden van de snelweg A1
-CV HR-combiketel Remeha 2023.
Woonoppervlakte: ca. 161 m²
Perceeloppervlakte: 222 m²
Inhoud: ca. 650 m³
Aanvaarding: vanaf februari 2025
Features
Transfer of ownership
- Last asking price
- € 595,000 kosten koper
- Asking price per m²
- € 3,696
- Status
- Sold
Construction
- Kind of house
- Single-family home, double house
- Building type
- Resale property
- Year of construction
- 2005
- Type of roof
- Shed roof covered with roof tiles
Surface areas and volume
- Areas
- Living area
- 161 m²
- Other space inside the building
- 18 m²
- Exterior space attached to the building
- 6 m²
- Plot size
- 222 m²
- Volume in cubic meters
- 650 m³
Layout
- Number of rooms
- 6 rooms (5 bedrooms)
- Number of bath rooms
- 1 bathroom and 1 separate toilet
- Bathroom facilities
- Double sink, walk-in shower, toilet, and washstand
- Number of stories
- 3 stories
- Facilities
- Skylight, optical fibre, mechanical ventilation, TV via cable, and solar panels
Energy
- Energy label
- Insulation
- Roof insulation, double glazing, energy efficient window, insulated walls, floor insulation and completely insulated
- Heating
- CH boiler
- Hot water
- CH boiler
- CH boiler
- Remeha HR-combi (gas-fired from 2023, in ownership)
Cadastral data
- DEVENTER K 2767
- Cadastral map
- Area
- 222 m²
- Ownership situation
- Full ownership
Exterior space
- Location
- Alongside a quiet road and in residential district
- Garden
- Back garden and front garden
- Back garden
- 81 m² (9.00 metre deep and 9.00 metre wide)
- Garden location
- Located at the south with rear access
Storage space
- Shed / storage
- Built-in
- Facilities
- Electricity
- Insulation
- Completely insulated
Garage
- Type of garage
- Attached brick garage
- Capacity
- 1 car
- Facilities
- Electricity
Parking
- Type of parking facilities
- Parking on private property and public parking
Photos 47
© 2001-2025 funda














































