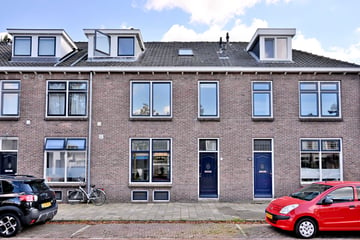
Description
Deze woning ligt prachtig! Op een paar minuten lopen van het NS station en het historische stadscentrum bieden wij deze verrassend ruime tussenwoning met fraaie achtertuin, berging en een achterom aan.
De woning beschikt over een mooie mix van modern en authentiek, waardoor je je gelijk bij binnenkomst thuis voelt. Alle verdiepingen beschikken over een fijne lichtinval en zijn voorzien van een lichte en moderne inrichting en afwerking.
In het kader van de verduurzaming is de woning geheel voorzien van isolerende beglazing, dakisolatie en muurisolatie. Tevens is er een CV ketel uit 2017 aanwezig. De woning heeft de beschikking over een energielabel C.
De locatie is zeer centraal, naast het stadscentrum en NS station liggen er diverse (basis)scholen, speeltuinen, kinderopvang en bushaltes binnen handbereik. Ook de uitvalswegen zijn prima te bereiken.
Indeling
Begane grond: Via de hal met toilet en de kelder stap je in de sfeervolle woonkamer en suite. In de voorkamer is er mogelijkheid tot het plaatsen van een houtkachel. De achterkamer heeft een open verbinding met de keuken en toegang tot de fraai aangelegde achtertuin.
1e verdieping: Via de overloop zijn er drie ruime slaapkamers beschikbaar. De kleinste kamer aan de achterzijde heeft een eigen balkon. De badkamer bevindt zich aan de voorzijde en is ingericht met een douche, wastafelmeubel en een 2e toilet.
2e verdieping: Via de overloop met berging stap je in een prachtige ruime vierde slaapkamer met een dakkapel voor en achter. Tevens is hier een aparte wasruimte aanwezig.
Highlights
- Bouwjaar: 1925
- Woonoppervlakte van ca. 123 m2
- Perceel van 78 m2
- Kunststof kozijn in de dakkapel aan de achterzijde geplaatst in 2023
- Dubbel glas, dakisolatie en muurisolatie
- Energielabel C
Aanvaarding: In overleg
Features
Transfer of ownership
- Last asking price
- € 415,000 kosten koper
- Asking price per m²
- € 3,374
- Status
- Sold
Construction
- Kind of house
- Single-family home, row house
- Building type
- Resale property
- Year of construction
- 1925
- Type of roof
- Gable roof covered with roof tiles
Surface areas and volume
- Areas
- Living area
- 123 m²
- Other space inside the building
- 19 m²
- Exterior space attached to the building
- 2 m²
- External storage space
- 5 m²
- Plot size
- 89 m²
- Volume in cubic meters
- 493 m³
Layout
- Number of rooms
- 5 rooms (4 bedrooms)
- Number of bath rooms
- 1 bathroom and 1 separate toilet
- Bathroom facilities
- Shower, toilet, and washstand
- Number of stories
- 2 stories, an attic, and a basement
- Facilities
- Optical fibre and flue
Energy
- Energy label
- Insulation
- Roof insulation, double glazing and insulated walls
- Heating
- CH boiler
- Hot water
- CH boiler
- CH boiler
- Intergas (gas-fired from 2017, in ownership)
Cadastral data
- DEVENTER B 12201
- Cadastral map
- Area
- 89 m²
- Ownership situation
- Full ownership
Exterior space
- Location
- In residential district and unobstructed view
- Garden
- Back garden
- Back garden
- 46 m² (7.00 metre deep and 6.50 metre wide)
- Garden location
- Located at the south with rear access
Storage space
- Shed / storage
- Detached wooden storage
Parking
- Type of parking facilities
- Public parking
Photos 37
© 2001-2024 funda




































