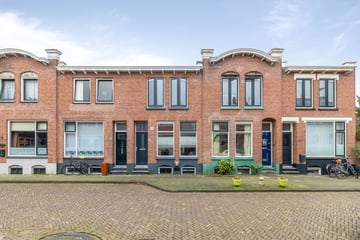This house on funda: https://www.funda.nl/en/detail/koop/verkocht/deventer/huis-lagestraat-27/43402791/

Description
In de gewilde woonwijk de “Zandweerd” bieden wij deze ideale woning aan. De wijk is geliefd bij jonge gezinnen en werkende mensen die ruimte en rust zoeken, maar ook de levendigheid van de stad. Het is een sfeervolle, goed onderhouden tussenwoning met een heerlijke tuin!
Locatie:
Uiteraard ben je zo in het bruisende centrum van Deventer of maak je een heerlijke wandeling langs de IJssel. Supermarkten, basisscholen en overige voorzieningen zijn allemaal in de buurt. Snel naar de uitvalswegen of snelweg? Ook vanaf deze locatie ben je er zo.
Interesse gewekt? Neem dan contact met ons op voor het maken van een afspraak!
INDELING:
Begane grond: entree/hal, toilet (hangcloset) en trap naar 1e verdieping. Ruime en lichte eetkamer met openslaande deuren naar de tuin. Een verlengde keuken (2016) in de uitbouw met tevens een deur naar de tuin. Een sfeervolle woonkamer en een doorgang naar de ruime kelder.
Eerste verdieping: overloop, drie slaapkamers en keurige badkamer met wastafelmeubel, lichtkoepel, ruime inloopdouche en wasmachineaansluiting.
Bijzonderheden:
- Bouwjaar 1915
- Definitief label B
- 6 zonnepanelen aanwezig
- vernieuwde riolering
- Cv combiketel in eigendom 2019
- Platte daken vervangen in 2021
Features
Transfer of ownership
- Last asking price
- € 335,000 kosten koper
- Asking price per m²
- € 4,718
- Status
- Sold
Construction
- Kind of house
- Single-family home, row house
- Building type
- Resale property
- Year of construction
- 1915
- Type of roof
- Combination roof covered with other
Surface areas and volume
- Areas
- Living area
- 71 m²
- Other space inside the building
- 14 m²
- External storage space
- 4 m²
- Plot size
- 75 m²
- Volume in cubic meters
- 285 m³
Layout
- Number of rooms
- 4 rooms (3 bedrooms)
- Number of bath rooms
- 1 bathroom and 1 separate toilet
- Bathroom facilities
- Shower, bath, and sink
- Number of stories
- 2 stories and a basement
- Facilities
- Flue, TV via cable, and solar panels
Energy
- Energy label
- Insulation
- Roof insulation, double glazing and energy efficient window
- Heating
- CH boiler
- Hot water
- CH boiler
- CH boiler
- Gas-fired combination boiler from 2019, in ownership
Cadastral data
- DEVENTER A 3662
- Cadastral map
- Area
- 75 m²
- Ownership situation
- Full ownership
Exterior space
- Location
- Alongside a quiet road and in residential district
- Garden
- Back garden
- Back garden
- 38 m² (8.00 metre deep and 4.70 metre wide)
- Garden location
- Located at the southwest with rear access
Storage space
- Shed / storage
- Detached wooden storage
Parking
- Type of parking facilities
- Public parking
Photos 28
© 2001-2024 funda



























