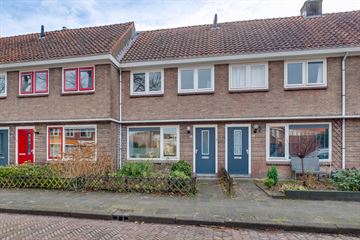This house on funda: https://www.funda.nl/en/detail/koop/verkocht/deventer/huis-sloetstraat-44/42331055/

Description
Nette starterswoning met aan de voorkant vrij uitzicht door de straat!
In de wijk Tuindorp op Keizerslanden ligt dit leuke huis, met alle benodigde voorzieningen van winkelcentrum Keizerslanden op loopafstand.
Het huis heeft enkele unieke elementen, zoals een raampje tussen de keuken en woonkamer en de zichtbaarheid van de constructiebalken op de zolder.
HIGHLIGHTS:
- Uitgebouwde doorzon woonkamer met vrij zicht de straat in
- Badkamer op de 1e verdieping met douche, wastafel en toilet
- 2 slaapkamers op de 1e verdieping, waarvan 1 woning breed aan de voorkant
- Zolder met vaste trap bereikbaar, te gebruiken als 3e slaapkamer, met grote dakkapel
- Zonnige achtertuin gelegen op het zuiden met schuur en achterom
Van dit huis is een eigen internetpagina beschikbaar. Als u de brochure downloadt komt u automatisch op deze pagina. Hier vindt u alle informatie van dit huis.
Interesse in dit huis? Schakel direct uw eigen NVM aankoopmakelaar in.
Uw NVM aankoopmakelaar komt op voor uw belang en bespaart u tijd, geld en zorgen. Adressen van collega NVM kantoren vindt u op Funda.nl.
Aan deze objectinformatie kunnen geen rechten worden ontleend en deze informatie kan niet als aanbieding of offerte worden beschouwd. Indien u een aanbieding wenst, kan de makelaar deze, na goedkeuring door de opdrachtgever, op basis van specifieke gegevens verzorgen.
Features
Transfer of ownership
- Last asking price
- € 247,500 kosten koper
- Asking price per m²
- € 3,133
- Status
- Sold
Construction
- Kind of house
- Single-family home, row house
- Building type
- Resale property
- Year of construction
- 1939
- Type of roof
- Combination roof covered with asphalt roofing and roof tiles
Surface areas and volume
- Areas
- Living area
- 79 m²
- External storage space
- 4 m²
- Plot size
- 103 m²
- Volume in cubic meters
- 270 m³
Layout
- Number of rooms
- 4 rooms (2 bedrooms)
- Number of bath rooms
- 1 bathroom and 1 separate toilet
- Bathroom facilities
- Shower, toilet, and washstand
- Number of stories
- 3 stories
- Facilities
- Outdoor awning, optical fibre, and passive ventilation system
Energy
- Energy label
- Insulation
- Roof insulation and partly double glazed
- Heating
- CH boiler
- Hot water
- CH boiler
- CH boiler
- Remeha (gas-fired combination boiler from 2021, in ownership)
Cadastral data
- DEVENTER B 18492
- Cadastral map
- Area
- 103 m²
- Ownership situation
- Full ownership
Exterior space
- Location
- In residential district
- Garden
- Back garden and front garden
- Back garden
- 37 m² (4.90 metre deep and 7.50 metre wide)
- Garden location
- Located at the south with rear access
Storage space
- Shed / storage
- Detached brick storage
- Facilities
- Electricity
Parking
- Type of parking facilities
- Public parking
Photos 45
© 2001-2025 funda












































