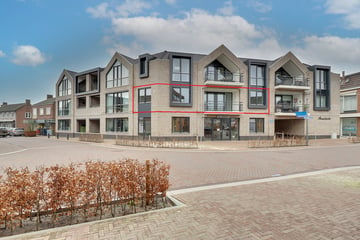
Description
In het prachtige complex “Rosstaete” in hartje centrum Didam ligt dit comfortabele 3-kamer-appartement van maar liefst 93 m².
Dit luxueuze en zeer recent gebouwde appartement beschikt over een heerlijk en royaal balkon (10m²), bevindt zich op de eerste verdieping en geniet een eigen berging én parkeerplaats. Het appartement is volledig geïsoleerd, gasloos uitgevoerd en zeer energiezuinig met een energielabel A++.
Middels het beeld-intercomsysteem houd je vanuit het appartement zicht op wie er voor je deur staat. Via het trappenhuis en de aanwezige liftinstallatie is de woonverdieping (appartement op de eerste etage) te bereiken.
Met een hoogwaardige afwerking en een levensloopbestendig ontwerp is dit appartement ideaal voor iedereen die op zoek is naar een zorgeloze woonsituatie op een fantastische locatie. De vloerafwerking kan nog naar eigen smaak worden gekozen, waardoor u de mogelijkheid heeft om dit appartement te personaliseren.
De ligging maakt het plaatje compleet. Op loopafstand bevinden zich alle denkbare voorzieningen, zoals het openbaar vervoer (NS-station), een diversiteit aan winkels, supermarkten, scholen, sportfaciliteiten, horecagelegenheden en recreatiemogelijkheden. Er zijn uitstekende autoverbindingen richting de rondwegen en naar de snelwegen A18 (Doetinchem), A12 (Arnhem) en de A3 (Duitsland).
Nog niet eerder bewoond, biedt dit appartement een gloednieuwe start voor u als bewoner.
Indeling begane grond: Beveiligde entree met trappenhuis en lift. Op het binnenterrein vind je een eigen parkeerplaats en eigen berging.
Indeling appartement: Hal met meterkast, berging met warmtepomp en witgoedaansluiting, toiletruimte met zwevend toilet en fontein. Ruime en lichte woonkamer met toegang tot het balkon met mooi zicht op de Diemse toren. Open keuken voorzien van een inbouwkeuken met o.a. vaatwasser, koelkast, vriezer, combimagnetron en inductiekookplaat met RVS-afzuigkap. Vanuit de hal toegang tot twee slaapkamers en badkamer welke is afgewerkt met een ligbad, inloopdouche met glazen scherm, zwevend toilet en wastafel met meubel.
Bijzonderheden:
• Bouwjaar 2023;
• Inhoud ca. 309 m³;
• Woonoppervlakte ca. 93 m²;
• Externe bergruimte(n) ca. 5 m²;
• Gebouw gebonden buitenruimte(n) ca. 10 m²;
• Warmtepomp;
• Energielabel A++;
• Volledig vloerverwarming;
• Volledig geïsoleerd;
• Gasloos;
• Voorbereiding airco in slaapkamers;
• Voorbereiding elektrische screens;
• Strakke (gestucte) wandafwerking;
• Plafondafwerking;
• Servicekosten € 157,14 per maand;
• Aanvaarding in overleg (op korte termijn bespreekbaar).
Interesse in dit huis? Neemt u gerust contact op met ons kantoor of schakel direct uw eigen NVM-aankoopmakelaar in. Uw NVM-aankoopmakelaar komt op voor uw belang en bespaart u tijd en zorgen. Adressen van collega NVM-aankoopmakelaars vindt u op Funda.
Features
Transfer of ownership
- Last asking price
- € 525,000 kosten koper
- Asking price per m²
- € 5,645
- Service charges
- € 157 per month
- Status
- Sold
Construction
- Type apartment
- Apartment with shared street entrance (apartment)
- Building type
- Resale property
- Year of construction
- 2023
- Accessibility
- Accessible for people with a disability and accessible for the elderly
- Type of roof
- Combination roof covered with asphalt roofing and roof tiles
Surface areas and volume
- Areas
- Living area
- 93 m²
- Exterior space attached to the building
- 10 m²
- External storage space
- 5 m²
- Volume in cubic meters
- 309 m³
Layout
- Number of rooms
- 3 rooms (2 bedrooms)
- Number of bath rooms
- 1 bathroom and 1 separate toilet
- Bathroom facilities
- Walk-in shower, bath, toilet, underfloor heating, sink, and washstand
- Number of stories
- 1 story
- Located at
- 2nd floor
- Facilities
- Optical fibre, elevator, mechanical ventilation, and TV via cable
Energy
- Energy label
- Insulation
- Roof insulation, double glazing, energy efficient window, insulated walls, floor insulation and completely insulated
- Heating
- Complete floor heating and heat pump
Cadastral data
- DIDAM K 6373
- Cadastral map
- Ownership situation
- Full ownership
- DIDAM K 6373
- Cadastral map
- Ownership situation
- Full ownership
- DIDAM K 6373
- Cadastral map
- Ownership situation
- Full ownership
Exterior space
- Location
- In centre and unobstructed view
- Balcony/roof terrace
- Balcony present
Storage space
- Shed / storage
- Storage box
Garage
- Type of garage
- Parking place
Parking
- Type of parking facilities
- Parking on private property and public parking
VVE (Owners Association) checklist
- Registration with KvK
- Yes
- Annual meeting
- Yes
- Periodic contribution
- Yes
- Reserve fund present
- Yes
- Maintenance plan
- Yes
- Building insurance
- Yes
Photos 30
© 2001-2025 funda





























