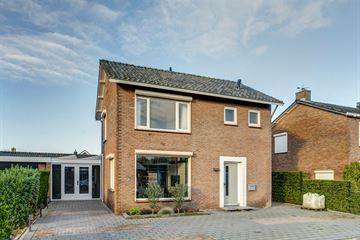This house on funda: https://www.funda.nl/en/detail/koop/verkocht/didam/huis-ambachtstraat-9/42322838/

Description
Op steenworp afstand van het centrum is gelegen deze grotendeels gerenoveerde VRIJSTAANDE WONING met aangebouwde berging/bijkeuken, vrijgelegen tuin met houten schuur en overdekte zit.
Het geheel ligt op een perceel van 356 m² eigen grond.
De grote en zonnige achtertuin is vrij gelegen, gesitueerd op het westen en voorzien van een royaal terras.
Dankzij de uitstekende ligging nabij het centrum van Didam, bevinden de voorzieningen zich op loopafstand van de woning.
Indeling o.a.:
Begane grond: Entree / hal met meterkast, trapkast, trapopgang naar de 1e verdieping en toiletruimte met nieuw toilet en fontein, grote uitgebouwde living met terrasdeuren, open keuken voorzien van kook/-watereiland voorzien van koelkast, inductiekookplaat met geïntegreerde afzuiging, koelkast, vriezer, 2 elektrische / hetelucht ovens, combi-oven, vaatwasser en close-inboiler, berging / bijkeuken met mogelijkheid tot slaapkamer.
1e verdieping: Overloop, toegang tot drie slaapkamers (allen voorzien van een vaste kast en één met toegang tot het balkon), nieuwe badkamer (2023) voorzien van een badmeubel, douche en 2e toilet.
2e verdieping: Via vlizotrap te bereiken bergzolder.
Bijzonderheden:
• Bouwjaar 1959;
• Inhoud 515 m³;
• Woonoppervlakte 138 m²;
• Overige inpandige ruimte(n) 6 m²;
• Externe bergruimte(n) 7 m²;
• Perceeloppervlakte 356 m²;
• Grotendeels voorzien van dubbele beglazing;
• Volledig voorzien van dakisolatie en gedeeltelijk voorzien van spouwisolatie;
• De woning is in 2023 voorzien van 14 zonnepanelen van 410 Whu.
• Grotendeels voorzien van rolluiken;
• Remeha HR combiketel, bouwjaar ca. 2021;
• Aanvaarding in overleg.
“Interesse in dit huis? Schakel direct uw eigen NVM-aankoopmakelaar in.
Adressen van collega NVM-aankoopmakelaars vindt u op Funda.”
Features
Transfer of ownership
- Last asking price
- € 415,000 kosten koper
- Asking price per m²
- € 3,007
- Original asking price
- € 425,000 kosten koper
- Status
- Sold
Construction
- Kind of house
- Single-family home, detached residential property
- Building type
- Resale property
- Year of construction
- 1959
- Specific
- Partly furnished with carpets and curtains
- Type of roof
- Gable roof covered with asphalt roofing and roof tiles
Surface areas and volume
- Areas
- Living area
- 138 m²
- Other space inside the building
- 6 m²
- Exterior space attached to the building
- 2 m²
- External storage space
- 7 m²
- Plot size
- 356 m²
- Volume in cubic meters
- 515 m³
Layout
- Number of rooms
- 4 rooms (3 bedrooms)
- Number of bath rooms
- 1 bathroom and 1 separate toilet
- Bathroom facilities
- Shower, toilet, and washstand
- Number of stories
- 2 stories and a loft
- Facilities
- Outdoor awning, rolldown shutters, and TV via cable
Energy
- Energy label
- Insulation
- Roof insulation, mostly double glazed, energy efficient window and insulated walls
- Heating
- CH boiler
- Hot water
- CH boiler
- CH boiler
- Remeha (gas-fired combination boiler from 2021, in ownership)
Cadastral data
- DIDAM K 3545
- Cadastral map
- Area
- 356 m²
- Ownership situation
- Full ownership
Exterior space
- Location
- Alongside a quiet road, in centre and in residential district
- Garden
- Back garden and front garden
- Back garden
- 130 m² (10.40 metre deep and 12.50 metre wide)
- Garden location
- Located at the west with rear access
Storage space
- Shed / storage
- Attached wooden storage
- Facilities
- Electricity
Garage
- Type of garage
- Parking place
Parking
- Type of parking facilities
- Parking on private property
Photos 42
© 2001-2024 funda









































