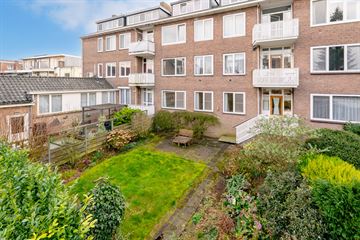
Description
This is an opportunity you don't want to miss! A spacious 4-room apartment of approximately 90 m² with not one, not two, but four storage rooms, all with a beautiful view of the Weespertrekvaart and an enormous garden of no less than 150 m² on the outskirts of Amsterdam. This semi-ground floor apartment is well maintained, but could use modernization to meet contemporary standards.
Also check out our virtual tour!
It is wonderful to live in the bustling center of Diemen. With the large shopping center "Diemerplein" around the corner, shopping is done in no time. And if you fancy some activity, there is a playground nearby and several sports facilities nearby. With bus stops, tram line 19 and the train station all within walking distance, public transport is within easy reach. And let's not forget the great parking options, with a blue zone parking permit readily available for just €96 for 2 years. And for those who want to go into the city, you can be in the heart of Amsterdam in less than 10 minutes! If you want some peace and quiet, the Diemerbos is definitely recommended.
Layout:
You enter through a communal closed entrance with access to the stairwell. The entrance to the house is on the first floor, with a spacious hallway that leads to all rooms, including 3 bedrooms (with fitted wardrobes), a cozy living and dining room, separate toilet and a bathroom. The bathroom is fully tiled and equipped with a bath, separate shower, sink and a design radiator. The living room is located at the front with access to the sunny balcony with a beautiful view over the Weespertrekvaart. The neat kitchen (with a built-in cupboard), located at the rear, has separate appliances and a washing machine connection. A small staircase leads to the large and reasonably well-maintained garden. And not to forget, the basement under the house provides access to the 4 storage rooms, one of which even has a workbench, ideal for hobbyists. The central heating boiler (Bosch, built in 2013) is also located in one of the storage rooms.
Garden:
And then that garden, an oasis of peace of approximately 150 m², accessible from the kitchen via a staircase, and possibly via a back entrance. We should also not forget the beautifully planted front garden, where you could possibly create a place to sit.
Salvage:
In the basement you will find no fewer than 4 storage rooms, so if you are ready to make your creative dreams come true, this storage room is waiting for you.
Particularities:
- Located on private land;
- 4 storage rooms;
- Self-occupancy, old age and asbestos clauses do not apply;
- Perfect location, within walking distance of tram line 19 and all highways in the area;
- Healthy, active homeowners' association, service costs of €100 per month;
- Equipped with fully double glazing and largely plastic frames;
- Balcony and front garden (at the front) facing south and large backyard ideal for children or a nice barbecue;
- Bosch central heating boiler (2013) maintained annually;
- Sufficient parking options in the area, parking permit with blue zone (€ 96 for 2 years, immediately available)
Have you become curious?
We would like to invite you to come and view this home from the inside!
Features
Transfer of ownership
- Last asking price
- € 500,000 kosten koper
- Asking price per m²
- € 5,556
- Service charges
- € 100 per month
- Status
- Sold
Construction
- Type apartment
- Ground-floor apartment (apartment)
- Building type
- Resale property
- Year of construction
- 1956
- Type of roof
- Gable roof covered with roof tiles
Surface areas and volume
- Areas
- Living area
- 90 m²
- Exterior space attached to the building
- 7 m²
- External storage space
- 38 m²
- Volume in cubic meters
- 328 m³
Layout
- Number of rooms
- 4 rooms (3 bedrooms)
- Number of bath rooms
- 1 bathroom and 1 separate toilet
- Bathroom facilities
- Shower, bath, and sink
- Number of stories
- 2 stories
- Located at
- Ground floor
- Facilities
- Outdoor awning and TV via cable
Energy
- Energy label
- Insulation
- Double glazing
- Heating
- CH boiler
- Hot water
- CH boiler and electrical boiler
- CH boiler
- Bosch (gas-fired combination boiler from 2013, in ownership)
Cadastral data
- DIEMEN F 2091
- Cadastral map
- Ownership situation
- Full ownership
Exterior space
- Location
- Alongside busy road, in centre and in residential district
- Garden
- Back garden and front garden
- Back garden
- 150 m² (12.90 metre deep and 11.62 metre wide)
- Garden location
- Located at the north with rear access
- Balcony/roof terrace
- Balcony present
Storage space
- Shed / storage
- Storage box
- Facilities
- Electricity
Parking
- Type of parking facilities
- Public parking
VVE (Owners Association) checklist
- Registration with KvK
- Yes
- Annual meeting
- Yes
- Periodic contribution
- No
- Reserve fund present
- Yes
- Maintenance plan
- Yes
- Building insurance
- Yes
Photos 55
© 2001-2025 funda






















































