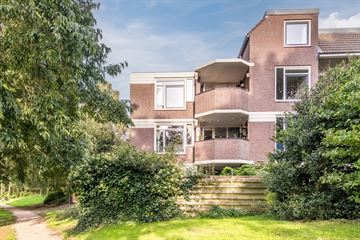
Description
Wow, what a picture! When you step inside this apartment, you will be enchanted no matter what.
The apartment has 69.1 m2 of living space and is well maintained. With a bright living room, luxurious bedroom, beautiful kitchen, modern bathroom and a lovely balcony facing southwest, this apartment offers everything you are looking for.
And we have not even mentioned the great location yet, close to parks, stores, restaurants, schools, public transport connections and roads. In short, this is living at its best!
This well-maintained apartment was built in 1968 and located on the Roggekamp in Diemen.
The apartment has unobstructed views and is situated on both a quiet road and on the water.
Around the corner from the apartment complex you will find a beautiful green park.
In addition, the Venserpark and the Biesbosch Park are a short distance away.
In the close vicinity you therefore have several walking, cycling and recreational opportunities.
You live a short distance from various sports facilities, including soccer clubs, gyms and a golf course.
By bike you can reach shopping center Diemerplein.
Here you will enjoy a wide and diverse range of stores.
From stores for your daily groceries to fashion boutiques and drugstores, you will find it all here.
The indoor shopping center provides you with more than 60 stores in the field of fashion, lifestyle and beauty.
For a bite to eat or a drink, you can visit one of the restaurants or cafes.
The bustling city center of Amsterdam is about 20 minutes by bike or car.
The city center offers endless shopping pleasure and plenty of nice catering establishments.
The nearest supermarket, childcare, elementary school and secondary school are all within walking distance.
You benefit from great public transport connections, with a train station and bus stop within walking distance.
The apartment is conveniently located to arterial roads. You live close to the A10, A1 and A2 motorways.
First floor
Ground floor:
Closed entrance with bell and intercom.
Communal hallway with staircase.
First floor:
Through the stairwell you reach the first floor of the apartment complex, where Roggekamp 107 is located. Behind the front door you will find the entrance hall with meter cupboard, which provides access to the bedroom, bathroom (renovaded in 2020), a high-quality finished toilet room (renovaded in 2020) with floating toilet and sink and the kitchen.
The open kitchen is from the Tuijps brand and characterized by the vanilla-colored kitchen cabinets and stylish worktop.
You have the following appliances here: dishwasher, double oven, refrigerator, freezer and sink and faucet.
The dishwasher, double oven and faucet are from 2022.
Through the kitchen you can access a storage room to store things.
In the spacious living room, you will find a beautiful floor of laminate. The walls and ceiling are nicely finished. The living room has stucco and the ceiling has a facet edge. In the living room you will find two large windows. These windows provide excellent light into the room.
Through the entrance hall you can also reach the bedroom of the apartment.
This large bedroom is finished to a high standard and therefore has a modern look.
In the bedroom you will find a light laminate floor and the walls and ceiling are nicely finished.
There is no lack of natural light, because the room has a wide window at the back. This window has a door to the balcony.
The spacious balcony is located on the southwest.
You have enough space here to place furniture, to fully enjoy the nice weather.
The balcony is covered and can therefore also be used in less beautiful weather.
You experience plenty of privacy here.
After entering you almost immediately reach the bathroom of the apartment.
This bathroom is beautifully tiled and exudes luxury.
The room is equipped with a vanity with sink and walk-in shower with rain shower.
Furthermore, the washing machine connection can be found here.
The bathroom is illuminated with recessed spotlights.
Features
• Nicely maintained apartment with unobstructed views
• Spacious balcony facing southwest
• Modern bedroom, beautiful kitchen and excellent sanitary ware
• Completely modernized and plastered
• Philips Hue, Google Fire and carbon monoxide detector (to buy)
• Storage in complex
• Many amenities in the vicinity
• Close to highways
• Energy label: C
• Full ownership
Features
Transfer of ownership
- Last asking price
- € 335,000 kosten koper
- Asking price per m²
- € 4,855
- Status
- Sold
- VVE (Owners Association) contribution
- € 299.16 per month
Construction
- Type apartment
- Apartment with shared street entrance (apartment)
- Building type
- Resale property
- Year of construction
- 1978
- Type of roof
- Combination roof covered with asphalt roofing and roof tiles
- Quality marks
- Energie Prestatie Advies
Surface areas and volume
- Areas
- Living area
- 69 m²
- Exterior space attached to the building
- 8 m²
- External storage space
- 5 m²
- Volume in cubic meters
- 233 m³
Layout
- Number of rooms
- 2 rooms (1 bedroom)
- Number of bath rooms
- 1 bathroom and 1 separate toilet
- Number of stories
- 1 story
- Located at
- 1st floor
- Facilities
- TV via cable
Energy
- Energy label
- Insulation
- Double glazing
- Heating
- District heating
- Hot water
- District heating
Storage space
- Shed / storage
- Storage box
- Facilities
- Electricity
Parking
- Type of parking facilities
- Public parking
VVE (Owners Association) checklist
- Registration with KvK
- Yes
- Annual meeting
- Yes
- Periodic contribution
- Yes (€ 299.16 per month)
- Reserve fund present
- Yes
- Maintenance plan
- Yes
- Building insurance
- Yes
Photos 40
© 2001-2025 funda







































