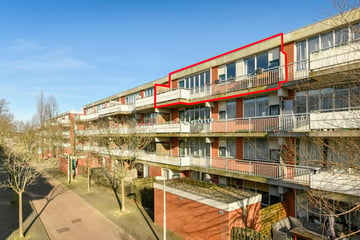
Description
***DUE TO HIGH INTEREST IN THIS PROPERTY, WE ARE NOT SCHEDULING ANY NEW APPOINTMENTS AT THIS TIME. TO BE ON THE RESERVE LIST, PLEASE SEND US AN EMAIL WITH YOUR CONTACT INFORMATION***
Neatly maintained and bright 3-room apartment (67 m²) on the top floor with a fantastic sunny balcony with afternoon and evening sun! This apartment is very suitable for starters or young families! The property is located on own land, has a lovely spacious living room, 2 generous bedrooms, a recently renovated bathroom (2019), and no less than two storage rooms (3.5m² and 5m²)!
Layout:
Communal staircase with doorbell panel.
Third floor:
The apartment is located on the third floor, also the top floor. Through the hallway, you enter the spacious and bright living room with the neat open kitchen (2018). The kitchen is equipped with a gas hob, oven, dishwasher, extractor hood, and a cozy kitchen bar. The living room is very bright due to the large windows. Through the living room, you reach the lovely balcony. The balcony is spacious, on the entire width of the property and is located to the northwest. Allowing you to enjoy the sun for a large part of the day!
Through the hallway, both spacious bedrooms are accessible. The luxurious bathroom was renovated in 2019, fully tiled, and equipped with a walk-in rain shower and washbasin. There is also a separate toilet with a hand basin and a cupboard for the washing machine and dryer connection.
The apartment has a beautiful wooden floor.
The two storage rooms are located on the third floor (3.5m²) and on the ground floor (5m²).
Ownership situation
The property is located on OWN land, so no municipal leasehold!
Homeowners Association
There is a healthy Homeowners Association consisting of 56 members. The administration is managed by VvE management Amsterdam and the service costs are €138.23 per month.
Surroundings
The property is located in the quiet child-friendly residential area of Diemen-Zuid. Around the corner is the shopping center 'het Kruidenhof' for your daily groceries. The childcare and a primary school are around the corner and there are various playgrounds including a nature playground nearby. The swimming pool is a 5-minute walk away. There are several nice restaurants nearby including 'Het wapen van Diemen'. The new residential area Holland Park is within walking distance where there are several facilities such as restaurants, cafes, coffee shops, flower shop, bakery, and supermarket.
The apartment is easily accessible via the highway A1, A2, and A9. The train and metro station Diemen-Zuid are a 5-minute walk away. The center of Amsterdam can be reached within 20 minutes by bike!
Particularities:
- Year of construction 1982;
- Living area 67m² (NEN2580 measurement report available);
- Freehold land;
- Top floor!;
- Spacious balcony located to the northwest;
- Service costs amount to €138.23 per month;
- Healthy Homeowners Association managed by VvE management Amsterdam;
- Central heating boiler Intergas (year of construction 2014);
- Two storage rooms of 5m² and 3.5m²;
- Child-friendly neighborhood;
- Energy label C;
- Within walking distance of the shopping center;
- Delivery in consultation.
Features
Transfer of ownership
- Last asking price
- € 325,000 kosten koper
- Asking price per m²
- € 4,851
- Status
- Sold
- VVE (Owners Association) contribution
- € 138.23 per month
Construction
- Type apartment
- Upstairs apartment (apartment)
- Building type
- Resale property
- Year of construction
- 1982
- Type of roof
- Flat roof covered with asphalt roofing
Surface areas and volume
- Areas
- Living area
- 67 m²
- Exterior space attached to the building
- 13 m²
- External storage space
- 9 m²
- Volume in cubic meters
- 164 m³
Layout
- Number of rooms
- 3 rooms (2 bedrooms)
- Number of bath rooms
- 1 bathroom and 1 separate toilet
- Number of stories
- 1 story
- Located at
- 4th floor
Energy
- Energy label
- Insulation
- Double glazing
- Heating
- CH boiler
- Hot water
- CH boiler
- CH boiler
- Intergas (gas-fired combination boiler from 2014, in ownership)
Cadastral data
- DIEMEN E 1659
- Cadastral map
- Ownership situation
- Full ownership
Exterior space
- Location
- Alongside a quiet road and in residential district
- Balcony/roof terrace
- Balcony present
Storage space
- Shed / storage
- Storage box
Parking
- Type of parking facilities
- Public parking
VVE (Owners Association) checklist
- Registration with KvK
- Yes
- Annual meeting
- Yes
- Periodic contribution
- Yes (€ 138.23 per month)
- Reserve fund present
- Yes
- Maintenance plan
- Yes
- Building insurance
- Yes
Photos 24
© 2001-2025 funda























