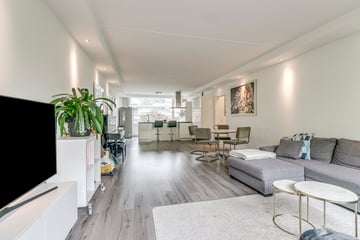
Description
This wonderfully light and very spacious 4-room apartment of approx.119 m², with 2 balconies and a private storage room in the basement, is centrally located in the heart of Diemen, located in a well-maintained apartment complex.
The house is located on the 3rd floor and has been completely modernized. The house is equipped with: no less than 2 good bathrooms, a modern kitchen, 3 spacious bedrooms (previously 4) and smooth plastered walls.
This very spacious apartment is located on private land, under the smoke of Amsterdam and in a beautiful location of the complex. The complex is well maintained, equipped with a spacious lockable hall with elevator and is located in a beautiful and especially green environment. Thanks to its central location in the center, it is an ideal location; near the shopping center "Diemerplein" with, among other things, a Hema, an AH XL, etc. This way, shopping is done quickly and easily. In addition, there are various sports facilities in the area and you certainly don't have to sit still! In the area there are various boarding points for public transport (bus, tram 19 and train). There is also sufficient (blue zone) parking and there are several roads in the area (A1, A2, A10). In short, the accessibility is excellent and this is less than 15 minutes from the heart of Amsterdam! Are you looking for peace? Then the Diemerbos is definitely recommended.
Layout:
Communal closed entrance with access to the elevator and/or the stairwell.
Home:
Entrance in the hall with wardrobe and video intercom. Through this hall you have access to the modern finished toilet with wall closet and sink, meter cupboard, the living room with kitchen and the first bedroom that gives access to the balcony.
The spacious living room has a light laminate floor and is wonderfully light through the large windows.
The modern open kitchen has plenty of storage space and the necessary built-in appliances, namely: an induction hob, extractor hood, refrigerator, separate freezer, 2 combi microwaves. At the cozy breakfast bar you can enjoy breakfast in the early morning!
From the living room you have access to the 2nd hall from which the other 2 bedrooms are accessible.
The 2nd spacious bedroom is located at the rear and provides access to one of the two modern bathrooms, equipped with: a walk-in shower, washbasin and 2nd toilet with wall closet. The color scheme of the tiles is neutral with white and anthracite-colored tiles. The 2nd balcony is accessible from this bedroom. Practical is the separate room for the washing machine and dryer.
The 3rd bedroom is also spacious and provides access to the 2nd modern bathroom with: walk-in shower, washbasin and a 3rd toilet (Sanibroyeur).
Balcony:
The house has 2 balconies located at the front and rear of the house. Due to its location on the east and west, you can enjoy both the morning and evening sun in this apartment for several hours of the day.
Such a luxury!
Storage:
There is a private storage room of approx. 9 m² in the basement of the complex.
Particularities:
- Pleasant view and with 2 balconies on the east and west;
- Very spacious apartment of 119 m² with 2 bathrooms, 3 toilets, 3 bedrooms and modern kitchen;
- Fully equipped with double glazing;
- Full ownership, no leasehold;
- Storage room in the basement (approx. 9 m²);
- In a central location with many amenities within walking distance;
- Well-functioning Owners Association;
- Own meters on all radiators due to settlement of heating costs;
- Radiators are equipped with thermostatic valves;
- Service costs at € 350.00 p/m excluding advance heating costs of € 120 p/m;
- Sufficient free (blue zone with permit) parking in front of the complex.
Have you also become curious?
We would like to invite you to take a look inside this house!
Features
Transfer of ownership
- Last asking price
- € 498,500 kosten koper
- Asking price per m²
- € 4,189
- Service charges
- € 350 per month
- Status
- Sold
Construction
- Type apartment
- Apartment with shared street entrance (apartment)
- Building type
- Resale property
- Year of construction
- 1974
- Type of roof
- Flat roof covered with asphalt roofing
Surface areas and volume
- Areas
- Living area
- 119 m²
- Exterior space attached to the building
- 10 m²
- External storage space
- 9 m²
- Volume in cubic meters
- 367 m³
Layout
- Number of rooms
- 4 rooms (3 bedrooms)
- Number of bath rooms
- 2 bathrooms and 1 separate toilet
- Bathroom facilities
- 2 showers, 2 toilets, washstand, and sink
- Number of stories
- 1 story
- Located at
- 4th floor
- Facilities
- Elevator, passive ventilation system, and TV via cable
Energy
- Energy label
- Insulation
- Roof insulation and double glazing
- Heating
- Communal central heating
- Hot water
- Electrical boiler
Cadastral data
- DIEMEN A 4520
- Cadastral map
- Ownership situation
- Full ownership
- DIEMEN A 4520
- Cadastral map
- Ownership situation
- Full ownership
Exterior space
- Location
- In residential district and unobstructed view
- Balcony/roof terrace
- Balcony present
Storage space
- Shed / storage
- Storage box
- Facilities
- Electricity
Parking
- Type of parking facilities
- Public parking and resident's parking permits
VVE (Owners Association) checklist
- Registration with KvK
- Yes
- Annual meeting
- Yes
- Periodic contribution
- No
- Reserve fund present
- Yes
- Maintenance plan
- Yes
- Building insurance
- Yes
Photos 33
© 2001-2025 funda
































