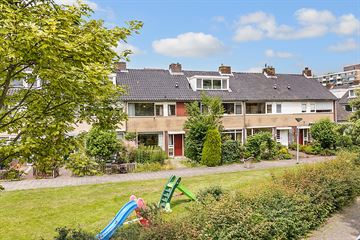
Description
Right in the centre of Diemen, under the smoke of Amsterdam, stands this nice and attractive 5-room family house of approx. 116 m² with front and back garden. The spacious garage of approx. 18 m² (equipped with electricity) is for sale for € 40,000. This garage is just around the corner.
Both the garage and the house are on private land.
Upon entering, through the front garden, you enter the hall with cloakroom and meter cupboard. Through the hallway, you enter the living room with lots of light through the large windows and a vintage fireplace. From the living room you have a nice view over the park with a lawn in front of the house.
Through a French door, you enter the sunny back garden (north-west) with spacious shed with electricity.
Via a back path, you walk within 1 minute to the garage of approximately 18 m².
The first floor comprises a landing giving access to 3 spacious bedrooms and the bathroom fitted with shower, toilet and washbasin.
The attic floor has 1 bedroom with dormer window, a wide landing and, under the knee partitions in the bedroom, the possibility of storage space.
The house + garage are located in Diemen centre at walking distance from the large shopping centre "Diemerplein" with a diversity of shops for daily shopping. Throughout the year, there is a fresh market on Diemerplein every Wednesday. In the centre of Diemen is the NS railway station "Diemen Centrum" and on the Hartveldseweg is the tram stop of line 19 towards Sloterdijk station.
By car, you are within minutes on the many arterial roads around Diemen such as the A-1, A-2, A-10 or A-9 towards Schiphol Airport, the many office parks around Amsterdam or towards the Gooi region.
Good to know:
The garage and the house are preferably sold jointly.
The garage can be bought separately for € 40,000.
Garage is located at 1 minute walking distance from the house.
According to the neighbours, electricity is taken from one of the neighbouring garages. They would like the new owner to enter into a contract for obtaining electricity himself when selling.
The house does need some attention.
The house will be sold in the condition it is in now.
The deed of sale will include the non-self-occupancy, asbestos, and age clause.
Sellers have never occupied the property themselves.
Features
Transfer of ownership
- Last asking price
- € 575,000 kosten koper
- Asking price per m²
- € 5,000
- Original asking price
- € 625,000 kosten koper
- Status
- Sold
Construction
- Kind of house
- Single-family home, row house
- Building type
- Resale property
- Year of construction
- 1973
- Type of roof
- Gable roof covered with roof tiles
Surface areas and volume
- Areas
- Living area
- 115 m²
- External storage space
- 29 m²
- Plot size
- 152 m²
- Volume in cubic meters
- 281 m³
Layout
- Number of rooms
- 5 rooms (4 bedrooms)
- Number of bath rooms
- 1 bathroom and 1 separate toilet
- Bathroom facilities
- Shower, toilet, and sink
- Number of stories
- 3 stories
- Facilities
- TV via cable
Energy
- Energy label
- Insulation
- Double glazing
- Heating
- CH boiler
- Hot water
- CH boiler
- CH boiler
- Gas-fired from 2010, in ownership
Cadastral data
- DIEMEN A 2889
- Cadastral map
- Area
- 133 m²
- Ownership situation
- Full ownership
- DIEMEN A 2902
- Cadastral map
- Area
- 19 m²
- Ownership situation
- Full ownership
Exterior space
- Location
- Alongside a quiet road, in centre and unobstructed view
- Garden
- Back garden and front garden
- Back garden
- 54 m² (10.00 metre deep and 5.40 metre wide)
- Garden location
- Located at the northwest with rear access
Storage space
- Shed / storage
- Detached brick storage
- Facilities
- Electricity
Garage
- Type of garage
- Detached brick garage
- Capacity
- 1 car
- Facilities
- Electricity
Parking
- Type of parking facilities
- Public parking
Photos 38
© 2001-2025 funda





































