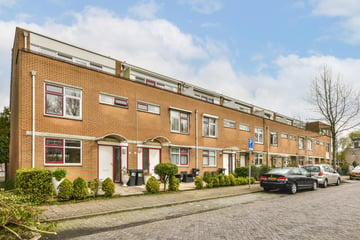This house on funda: https://www.funda.nl/en/detail/koop/verkocht/diemen/huis-klipperweg-17/42165921/

Description
This spacious property on the corner, with 128 m2 living space is located in the popular Diemen Noord. The very good accessibility to Amsterdam is an absolute plus for this house. Close to Amsterdam and yet quietly located.
The house has an extended living room with patio doors to the garden, open kitchen and three good bedrooms and a very spacious attic with balcony. The house does deserve modernization, but with that it is very suitable to turn it into a wonderful family home!
Layout:
Ground floor: Entrance hall with meter cupboard, stairs cupboard and toilet. Expanded and bright living room with patio doors to the backyard and open kitchen. The kitchen has a 4-burner gas hob, dishwasher, sink, extractor hood, fridge, freezer and oven.
First floor:
Spacious bedroom at the front and spacious bedroom at the rear. Third bedroom. The bathroom has a toilet, sink, bath and shower.
Second floor:
Large attic space with a dormer window at the rear and a large balcony at the front with a beautiful unobstructed view of greenery. There is plenty of storage space and a boiler room.
Garden:
The house has a front and back garden. The backyard has a detached shed and faces northeast.
Location:
The house is located in the popular residential area of Diemen Noord. An absolute advantage for the location is the proximity of Amsterdam and the very good accessibility of the highways A10, A9 and A1. The He Gruttoplein shopping center and the health center are a short distance away. In addition, there are various facilities in Diemen, including primary schools, restaurants, theater and many recreational opportunities in, for example, Het Diemerbos and the Overdiemen recreation area. The public transport connections to Amsterdam Central and Schiphol, among others, are very good, thanks to the two NS stations.
Particularities:
- Living area 128 m2, Volume 445 m3 (NEN2580 measured)
- Built in 1993
- The house has energy label B
- Large balcony overlooking the second floor
- There is plenty of free parking in the area
- A non-self-occupancy and age clause will be included in the purchase deed
Features
Transfer of ownership
- Last asking price
- € 595,000 kosten koper
- Asking price per m²
- € 4,648
- Original asking price
- € 625,000 kosten koper
- Status
- Sold
Construction
- Kind of house
- Single-family home, corner house
- Building type
- Resale property
- Year of construction
- 1993
- Type of roof
- Flat roof
Surface areas and volume
- Areas
- Living area
- 128 m²
- Exterior space attached to the building
- 9 m²
- External storage space
- 5 m²
- Plot size
- 161 m²
- Volume in cubic meters
- 445 m³
Layout
- Number of rooms
- 5 rooms (4 bedrooms)
- Number of bath rooms
- 1 bathroom and 1 separate toilet
- Bathroom facilities
- Shower, bath, toilet, and sink
- Number of stories
- 3 stories
- Facilities
- Mechanical ventilation
Energy
- Energy label
- Heating
- CH boiler and fireplace
- Hot water
- CH boiler
- CH boiler
- Remeha (gas-fired combination boiler, in ownership)
Cadastral data
- DIEMEN A 4102
- Cadastral map
- Area
- 161 m²
- Ownership situation
- Full ownership
Exterior space
- Location
- In residential district
- Garden
- Back garden and front garden
- Back garden
- 38 m² (7.40 metre deep and 5.90 metre wide)
- Garden location
- Located at the northeast
- Balcony/roof terrace
- Balcony present
Storage space
- Shed / storage
- Detached wooden storage
- Facilities
- Electricity
Parking
- Type of parking facilities
- Public parking
Photos 19
© 2001-2025 funda


















