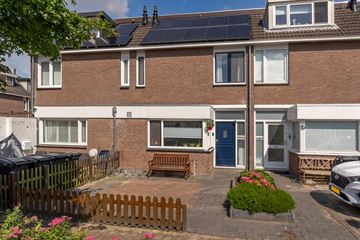This house on funda: https://www.funda.nl/en/detail/koop/verkocht/diemen/huis-roggekamp-13/43540317/

Description
Under the shadow of Amsterdam lies this spacious and comfortable family home of approximately 119 m², featuring underfloor heating on all floors, 10 solar panels, and ideally located in a spacious and child-friendly neighborhood. The house at Roggekamp 13 offers everything a family needs: space, modern amenities, and a central location.
At the front, there is a neat front garden. Upon entering the house, you will find an entrance with a wardrobe area. Then you can proceed to the enclosed, spacious kitchen equipped with various modern built-in appliances and an island—a delight for cooking enthusiasts. The spacious and bright living room provides direct access to the sunny backyard (facing northwest), which includes a conservatory and a secured storage shed. Here you can enjoy your privacy and outdoor living while benefiting from the adjacent green space where children can play freely.
Before reaching the first floor, there is a toilet with a fountain at the bottom of the stairs. On the first floor, there are three well-sized bedrooms and a bathroom equipped with a bathtub, walk-in shower, toilet, and sink.
The second floor offers even more space with a laundry room with a central heating setup and a fourth bedroom/office with a wide dormer at the back, providing extra light and space.
The house was built around 1978 and was thoroughly modernized between 2014 and 2021. This includes a new kitchen, 2 dormers, plastic window frames with HR++ glass, a sliding door, a conservatory, updated electrical wiring, a new meter cupboard, and new fencing, ensuring the house meets modern living standards. Parking is available with a resident parking permit.
The location of the house is perfect for families. The spacious green residential area offers various playgrounds and green spaces. Within walking distance, you will find a shopping center, the train station, the metro, and various other public amenities. Additionally, there are several schools and childcare facilities nearby. By car, you can reach the A10, A1, and A2 highways in just a few minutes, and the bustling center of Amsterdam is only 10 minutes away.
Good to know:
Year built: 1978
Living area: 119 m²
Volume: 436 m³
Plot area: 142 m²
10 solar panels present
Underfloor heating on all floors
Energy label A
Central heating: Intergas from 2016
Delivery in consultation
Features
Transfer of ownership
- Last asking price
- € 650,000 kosten koper
- Asking price per m²
- € 5,462
- Status
- Sold
Construction
- Kind of house
- Single-family home, row house
- Building type
- Resale property
- Year of construction
- 1978
- Type of roof
- Gable roof covered with roof tiles
Surface areas and volume
- Areas
- Living area
- 119 m²
- Other space inside the building
- 6 m²
- External storage space
- 10 m²
- Plot size
- 142 m²
- Volume in cubic meters
- 436 m³
Layout
- Number of rooms
- 5 rooms (4 bedrooms)
- Number of bath rooms
- 1 bathroom and 1 separate toilet
- Bathroom facilities
- Walk-in shower, bath, toilet, sink, and washstand
- Number of stories
- 3 stories
- Facilities
- Mechanical ventilation, TV via cable, and solar panels
Energy
- Energy label
- Insulation
- Double glazing, energy efficient window and floor insulation
- Heating
- CH boiler and complete floor heating
- Hot water
- CH boiler
- CH boiler
- Intergas (gas-fired combination boiler from 2016, in ownership)
Cadastral data
- DIEMEN E 1256
- Cadastral map
- Area
- 142 m²
- Ownership situation
- Full ownership
Exterior space
- Location
- Alongside park, in residential district and unobstructed view
- Garden
- Back garden and front garden
- Back garden
- 60 m² (10.88 metre deep and 5.52 metre wide)
- Garden location
- Located at the northwest with rear access
Storage space
- Shed / storage
- Attached brick storage
Parking
- Type of parking facilities
- Public parking
Photos 44
© 2001-2024 funda











































