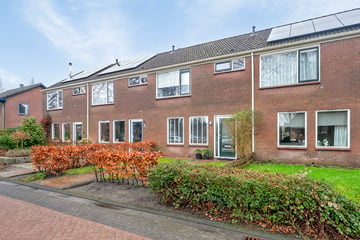This house on funda: https://www.funda.nl/en/detail/koop/verkocht/diever/huis-gerritsstraat-78/43497031/

Description
Verrassend RUIME TUSSENWONING (totaal ca. 115 m²) met leuke tuin, vrijstaand tuinschuurtje en overkapping met lichtkoepel. De woning is gebouwd rond 1972 en staat op een kavel van ca. 190 m². De woning is goed onderhouden en biedt vrij uitzicht over een groenstrook met speeltuin. Hier bevinden zich tevens openbare parkeerplaatsen. Op relatief korte afstand is het centrum van Diever gelegen.
RUIME EN NETTE TUSSENWONING MET 4 SLAAPKAMERS EN FRAAIE ACHTERTUIN, AAN EEN RUSTIGE STRAAT! INTERESSE? BEL GERUST VOOR EEN AFSPRAAK.
Diever is een aantrekkelijk brinkdorp met een gezellig centrum en voorzieningen waaronder basisscholen, voortgezet onderwijs, een supermarkt, gezondheidscentrum en horecagelegenheden. Men kan optimaal genieten van rust en natuur in de omgeving met prachtige natuurgebieden.
Indeling:
Begane grond:
Entree/hal, modern toilet met fontein, meterkast en trapopgang naar 1e verdieping. Ruime woonkamer voorzien van fraaie laminaatvloer (ca. 36 m²), ruime open keuken voorzien van diverse inbouwapparatuur zoals o.a. 5-pits gasfornuis, afzuiging, vaatwasser, combi oven en koelkast. Bijkeuken met wastafel, verwarming, wasmachineaansluiting op hoogte en spotjes, tevens loopdeur naar het overdekte buitenterras.
1e verdieping:
Overloop, 3 slaapkamers van ca. 13, ca. 9 en ca. 12 m². Badkamer voorzien van douche, wastafel en tweede toilet.
2e verdieping:
Via vaste trap te bereiken tweede verdieping. Overloop met cv ruimte en ruime slaapkamer v.v. dakraam en verwarming.
Tuin:
Aan de voorzijde een groene maar onderhoudsvriendelijke tuin. Aan de achterzijde een fraaie tuin met houten bergschuurtje. Aan de achterzijde van de woning is een ruime overkapping aangebouwd met lichtkoepel.
Algemeen:
Bouwjaar: 1972;
Kaveloppervlakte ca. 190 m²;
Woonoppervlakte ca. 99 m² (begane grond en 1e verdieping), overige inpandige ruimte ca. 17 m² (2e verdieping), gebouwgebonden buitenruimte ca. 13 m², externe buitenruimte ca. 10 m², inhoud ca. 400 m³;
Bouwaard: de buitengevels zijn opgetrokken in spouw metselwerk, de kozijnen zijn uitgevoerd in hout, de gehele woning is voorzien van dubbele beglazing.
De woning is geïsoleerd;
Verwarming en warmwatervoorziening door middel van CV-ketel.
Goed om te weten:
- CV-ketel bouwjaar 2024. Intergas HRE24/28 CW4.
- Nagenoeg de gehele elektrische installatie inclusief de meterkast zijn in 2009 en 2016 vernieuwd.
- De woning is per 1 augustus 2024 te aanvaarden.
Features
Transfer of ownership
- Last asking price
- € 275,000 kosten koper
- Asking price per m²
- € 2,778
- Status
- Sold
Construction
- Kind of house
- Single-family home, row house
- Building type
- Resale property
- Year of construction
- 1972
- Type of roof
- Gable roof covered with roof tiles
Surface areas and volume
- Areas
- Living area
- 99 m²
- Other space inside the building
- 17 m²
- Exterior space attached to the building
- 13 m²
- External storage space
- 10 m²
- Plot size
- 190 m²
- Volume in cubic meters
- 400 m³
Layout
- Number of rooms
- 5 rooms (4 bedrooms)
- Number of bath rooms
- 1 bathroom and 1 separate toilet
- Bathroom facilities
- Shower, toilet, and sink
- Number of stories
- 3 stories
- Facilities
- Skylight and TV via cable
Energy
- Energy label
- Insulation
- Completely insulated
- Heating
- CH boiler
- Hot water
- CH boiler
- CH boiler
- Intergas (gas-fired from 2024, in ownership)
Cadastral data
- DIEVER G 1244
- Cadastral map
- Area
- 190 m²
- Ownership situation
- Full ownership
Exterior space
- Location
- Alongside a quiet road and in residential district
- Garden
- Back garden and front garden
Storage space
- Shed / storage
- Detached wooden storage
Parking
- Type of parking facilities
- Public parking
Photos 37
© 2001-2024 funda




































