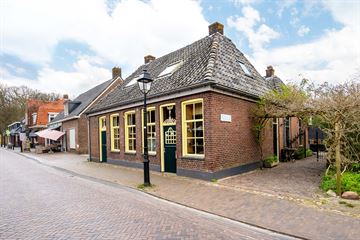This house on funda: https://www.funda.nl/en/detail/koop/verkocht/diever/huis-kruisstraat-4/88561897/

Description
Uniek monumentaal pand in het centrum van Diever
Ontdek dit karaktervolle, vrijstaande monument met daarin winkel/atelier/kantoorruimte (48 m2) en aangrenzende woonruimte, inclusief een idyllische tuin en een ruime schuur (75 m2) met water, elektra en verwarming. Gelegen in het hart van het mooie centrum Diever en dit alles op loopafstand van het nationaal park "Het Drents Friese Wold".
Diever, een dorp vol levendig- en gezelligheid, biedt naast een pittoreske omgeving diverse voorzieningen, omringd door campings, een hotel, andere accommodaties en biedt talloze eetgelegenheden, scholen, kerken en een bruisend verenigingsleven.
Indeling: Via de voorentree betreed je de lichte winkelruimte en de trapopgang naar de 1e verdieping. De achterzijde herbergt een sfeervolle woonkamer met open haard, woonkeuken en badkamer.
1e verdieping: De overloop met lichtkoepel leidt naar 4 slaapkamers en een badkamer. Een slaapkamer is eenvoudig terug te brengen naar de oorspronkelijke indeling van twee slaapkamers.
Buitengewone tuin en schuur: De besloten achtertuin heeft een natuurlijke uitstraling. De ruime schuur (75 m2) met water, elektra en verwarming is geschikt voor diverse doeleinden zoals mantelzorgruimte, B&B of atelier.
Diever, bekend om haar dorpssfeer en Shakespeare-theater, heeft naast gezellige terrassen, scholen en sportfaciliteiten ook een rijk winkelaanbod.
Geniet van de natuur tussen de Nationale Parken "Het Drents Friese Wold" en "Dwingelderveld."
Benieuwd naar dit karakteristieke pand? Neem snel contact op voor een bezichtiging. Monumentenzorg heeft aangegeven dat er mogelijkheden zijn om deze woning naar moderne behoeften te brengen.
Bekijk de “Gids Monumentaal wonen” via de brochure of vraag ons kantoor voor nadere informatie.
Features
Transfer of ownership
- Last asking price
- € 455,000 kosten koper
- Asking price per m²
- € 2,528
- Original asking price
- € 469,000 kosten koper
- Status
- Sold
Construction
- Kind of house
- Single-family home, detached residential property
- Building type
- Resale property
- Year of construction
- 1904
- Specific
- Listed building (national monument) and monumental building
- Type of roof
- Combination roof covered with asphalt roofing and roof tiles
Surface areas and volume
- Areas
- Living area
- 180 m²
- External storage space
- 75 m²
- Plot size
- 432 m²
- Volume in cubic meters
- 450 m³
Layout
- Number of rooms
- 5 rooms (3 bedrooms)
- Number of bath rooms
- 2 bathrooms
- Bathroom facilities
- Sauna, 2 baths, toilet, 2 sinks, and shower
- Number of stories
- 2 stories
- Facilities
- Skylight, passive ventilation system, flue, and sauna
Energy
- Energy label
- Not required
- Insulation
- Roof insulation and double glazing
- Heating
- CH boiler, hot air heating and fireplace
- Hot water
- CH boiler
- CH boiler
- Gas-fired combination boiler
Cadastral data
- WESTERVELD G 1490
- Cadastral map
- Area
- 18 m²
- Ownership situation
- Full ownership
- WESTERVELD G 83
- Cadastral map
- Area
- 414 m²
- Ownership situation
- Full ownership
Exterior space
- Location
- In wooded surroundings and in centre
- Garden
- Back garden
- Back garden
- 102 m² (18.50 metre deep and 5.50 metre wide)
- Garden location
- Located at the southeast
Storage space
- Shed / storage
- Detached wooden storage
- Facilities
- Electricity, heating and running water
Parking
- Type of parking facilities
- Parking on private property and public parking
Commercial property
- Retail space
- 48 m², built-in
Photos 41
© 2001-2024 funda








































