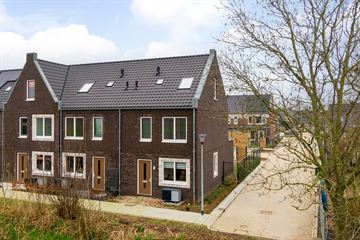
Description
On perhaps one of the most beautiful spots in the newly built Fructus neighborhood in Dodewaard, this SPACIOUS EXTENDED CORNER HOUSE with STORAGE and back entrance is situated adjacent to the fields.
This remarkable CORNER HOUSE, delivered in 2022, has it all: a spacious garden-oriented living room, a tastefully designed kitchen equipped with all modern conveniences, gas-free and an energy label A+++. In short, a unique opportunity in a unique location that you shouldn't miss!
FEATURES
Year of construction: 2021, delivered in 2022
Volume: 485 m³
Living area: 135 m²
Plot size: 170 m²
Garden orientation: southeast
Insulation facilities: floor, facade, and roof insulation as well as HR++ double glazing
Heating: via a heat pump (gas-free)
Energy label: A+++
LAYOUT
GROUND FLOOR
Nice entrance hall with space for the wardrobe and a staircase to the 1st floor, meter cupboard with utility meters, fully tiled and luxurious toilet room with a wall-mounted toilet and a washbasin, generously extended and garden-oriented living room (approximately 40 m²) with a practical pantry and patio doors to the sunny garden, open kitchen space facing the fields with a modern and sleek L-shaped kitchen layout. The kitchen countertop is made of anthracite-colored composite with a stainless steel sink unit equipped with a hot water tap. Additionally, there is an induction hob, a designer ceiling extractor hood, a combi-oven, a refrigerator, and a dishwasher.
The living room is wonderfully bright due to plenty of glass in the rear facade and an extra window in the side facade.
The ground floor has a beautiful sand-colored tiled floor, finished with sand-colored skirting boards. The walls and ceiling are beautifully light and contemporary.
The ground floor has underfloor heating.
1st FLOOR
Landing with staircase to the 2nd floor, 3 nice and spacious bedrooms, modern & sleek bathroom, fully tiled with large marble-look wall tiles and equipped with a bathtub with thermostatic mixer tap, a walk-in shower with thermostatic mixer tap, a beautiful vanity unit with practical basket drawers, and a 2nd wall-mounted toilet.
The floor of the landing and the 3 spacious bedrooms has a concrete-look PVC floor.
The 1st-floor floor has underfloor heating, with the temperature individually adjustable in each room.
2nd FLOOR
Open attic space accessible via a fixed staircase. This enormous attic space can still be arranged and furnished according to your own taste. This 2nd floor is excellent for creating extra rooms, possibly with an additional dormer window. Currently, there are already 2 roof windows present.
On this 2nd floor, you will also find the connections for washing and drying as well as the heat pump and the heat recovery system.
GARDEN
The backyard is conveniently situated on the southeast and can be accessed via a back entrance.
At the back of this garden, there is a practical wooden storage shed.
Due to the absence of direct buildings behind the house, you have plenty of privacy in your backyard. The backyard is situated to the (south)east. This allows you to enjoy the sun freely in your own garden.
The garden still needs to be landscaped, so you can design it entirely to your own taste.
EXTRA FEATURES:
- Brand new and extended corner house with storage
- Fantastic location on the edge of the fields
- Located in the newest residential area Fructus in Dodewaard
- Optimal insulation facilities
- Completely gas-free and energy label A+++
- Excellently maintained, tastefully and contemporary finished
- The extension provides a spacious living room of approximately 40 m²
- Modern and sleek kitchen equipped with all modern conveniences
- 3 practical and spacious bedrooms on the 1st floor
- Complete and modern bathroom
- Spacious 2nd floor with the possibility of creating additional rooms
- Lovely free and sunny garden on the (south)east.
Features
Transfer of ownership
- Last asking price
- € 425,000 kosten koper
- Asking price per m²
- € 3,148
- Status
- Sold
Construction
- Kind of house
- Single-family home, corner house
- Building type
- Resale property
- Year of construction
- 2022
- Specific
- Partly furnished with carpets and curtains
- Type of roof
- Gable roof covered with roof tiles
- Quality marks
- Energie Prestatie Advies, GIW Waarborgcertificaat and Woningborg Garantiecertificaat
Surface areas and volume
- Areas
- Living area
- 135 m²
- External storage space
- 6 m²
- Plot size
- 170 m²
- Volume in cubic meters
- 484 m³
Layout
- Number of rooms
- 5 rooms (4 bedrooms)
- Number of bath rooms
- 1 bathroom and 2 separate toilets
- Bathroom facilities
- Shower, bath, toilet, and washstand
- Number of stories
- 3 stories
- Facilities
- Mechanical ventilation
Energy
- Energy label
- Insulation
- Roof insulation, double glazing, energy efficient window, draft protection, insulated walls, floor insulation and completely insulated
- Heating
- Complete floor heating, heat recovery unit and heat pump
- Hot water
- Electrical boiler
Cadastral data
- NEDER-BETUWE C 1860
- Cadastral map
- Area
- 170 m²
- Ownership situation
- Full ownership
Exterior space
- Location
- In residential district and unobstructed view
- Garden
- Back garden and front garden
- Back garden
- 70 m² (10.00 metre deep and 7.00 metre wide)
- Garden location
- Located at the east with rear access
Storage space
- Shed / storage
- Detached wooden storage
- Facilities
- Electricity
- Insulation
- No insulation
Parking
- Type of parking facilities
- Public parking
Photos 43
© 2001-2025 funda










































