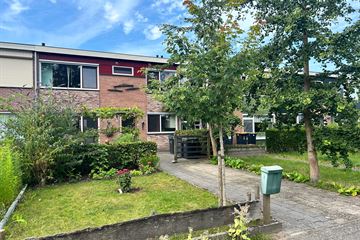
Description
Een Unieke Kans: Ontdek deze Prachtige Tussenwoning in Doetinchem
Locatie en Omgeving
In het rustige Doetinchem, aan de Klootsemastraat 47, bevindt zich deze charmante tussenwoning uit de jaren '60.
Aan de rand van de stad met veel groen zoals weilanden en de het Kruisbergse bos, omgeven door natuurlijk schoon en toch op korte afstand van alle noodzakelijke voorzieningen.
Betreed de woning via de ruime hal en laat je verrassen door de mogelijkheden die zich hier bieden.
De goede keuken met diverse apparatuur en de lichte doorzonwoonkamer.
De woonkamer baadt in het licht van de grote ramen.
Moderne toiletruimte, kelderkast en berging met toegang tot de tuin.
Op de bovenverdieping bevinden zich vier slaapkamers, ideaal voor een gezin.
De fraaie badkamer is voorzien van een douchecabine, toilet en wastafelmeubel.
In de ruime tuin staat en vrij nieuwe berging en een royale schuur met veel mogelijkheden voor een hobby en opslag.
Achter de woning loopt een pad met toegang tot de schuur.
Kortom, een woonhuis aan de rand van Doetinchem biedt een mooie combinatie ruimte en vrijheid.
Nieuwsgierig geworden? Neem contact met ons op voor een bezichtiging en laat u verrassen door al het moois dat dit huis te bieden heeft.
Aanvaarding in overleg.
Features
Transfer of ownership
- Last asking price
- € 289,000 kosten koper
- Asking price per m²
- € 3,074
- Status
- Sold
Construction
- Kind of house
- Single-family home, row house
- Building type
- Resale property
- Year of construction
- 1960
- Type of roof
- Flat roof covered with asphalt roofing
Surface areas and volume
- Areas
- Living area
- 94 m²
- Exterior space attached to the building
- 40 m²
- External storage space
- 5 m²
- Plot size
- 278 m²
- Volume in cubic meters
- 300 m³
Layout
- Number of rooms
- 5 rooms (4 bedrooms)
- Number of bath rooms
- 1 bathroom and 1 separate toilet
- Number of stories
- 2 stories
Energy
- Energy label
- Insulation
- Roof insulation and double glazing
- Heating
- CH boiler
- Hot water
- CH boiler
- CH boiler
- Remeha (gas-fired combination boiler from 2023, in ownership)
Cadastral data
- AMBT-DOETINCHEM C 2115
- Cadastral map
- Area
- 278 m²
Exterior space
- Location
- On the edge of a forest, alongside a quiet road, sheltered location, in wooded surroundings, in residential district and unobstructed view
- Garden
- Back garden
- Back garden
- 80 m² (10.00 metre deep and 8.00 metre wide)
- Garden location
- Located at the southeast
Storage space
- Shed / storage
- Detached wooden storage
- Facilities
- Electricity
Parking
- Type of parking facilities
- Public parking
Photos 57
© 2001-2024 funda
























































